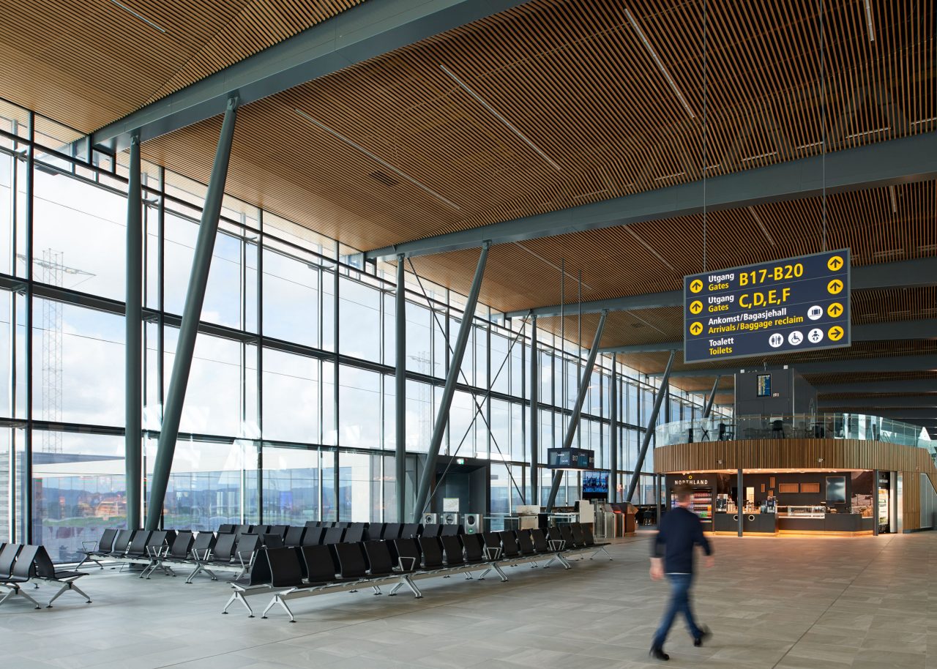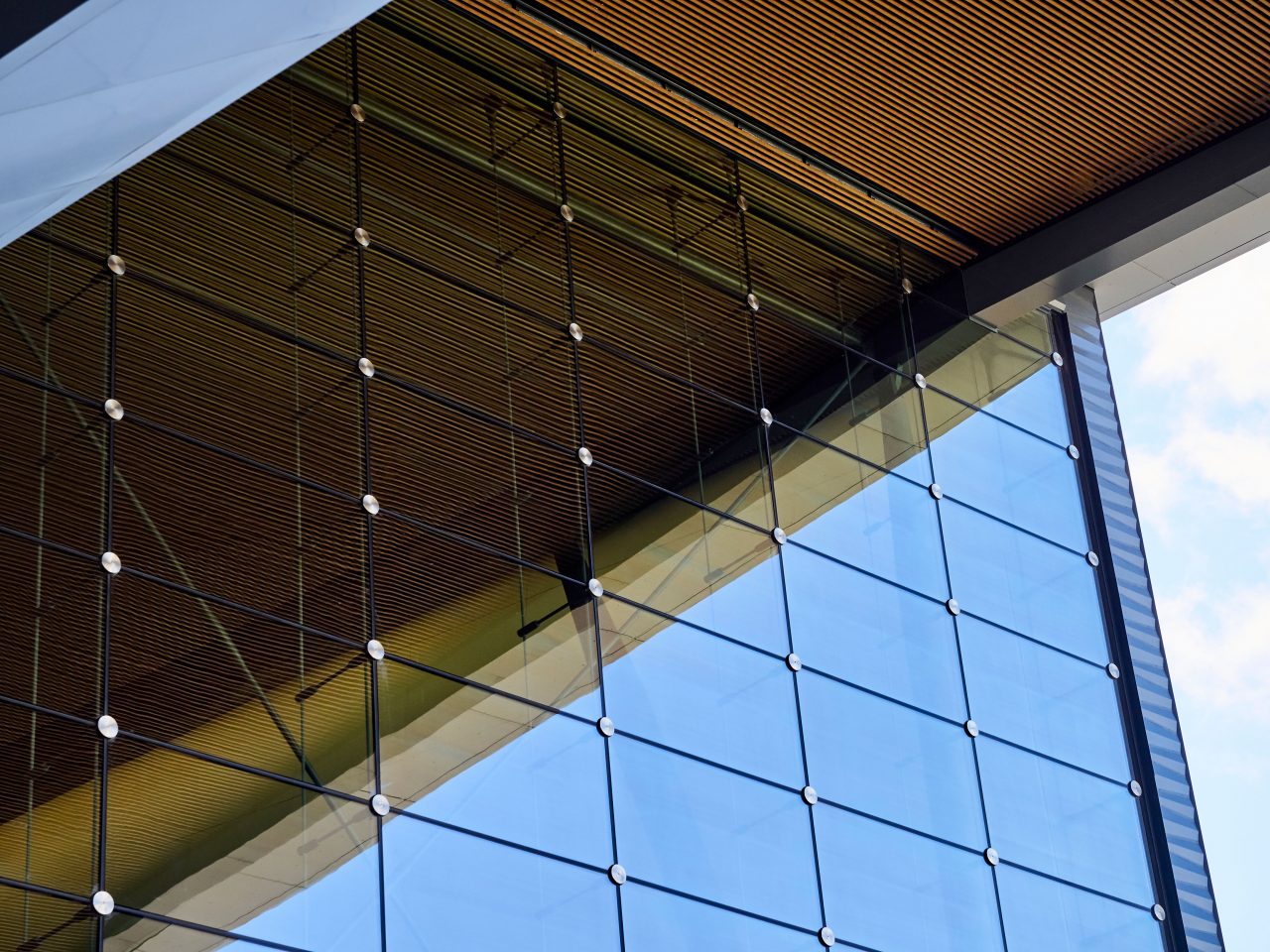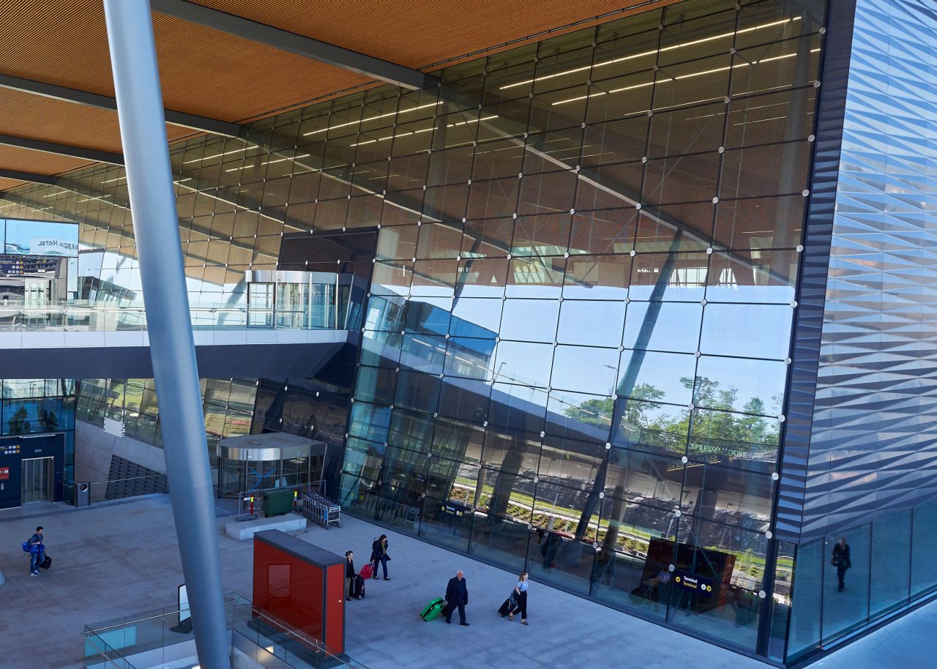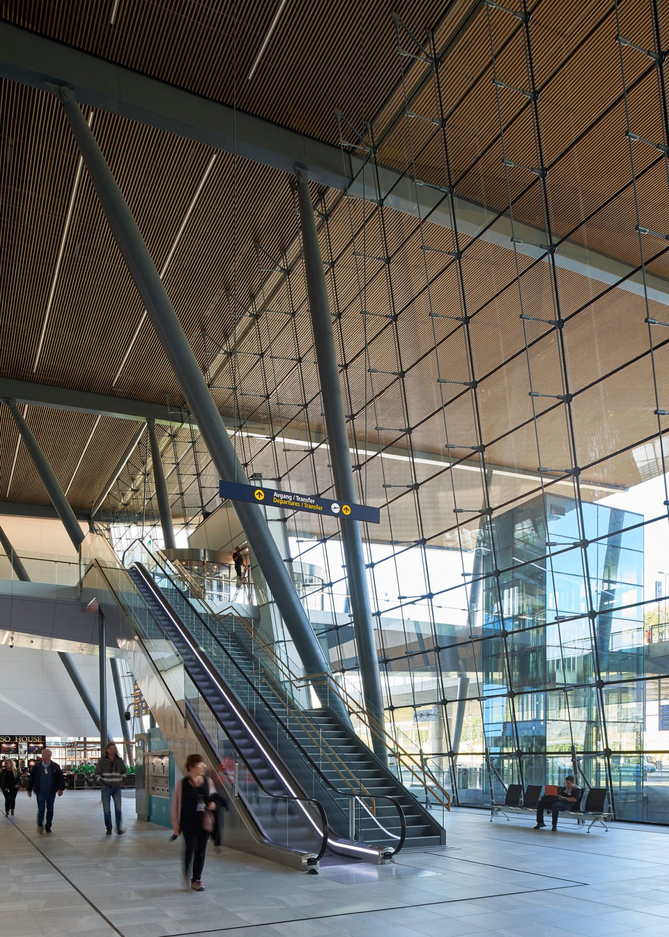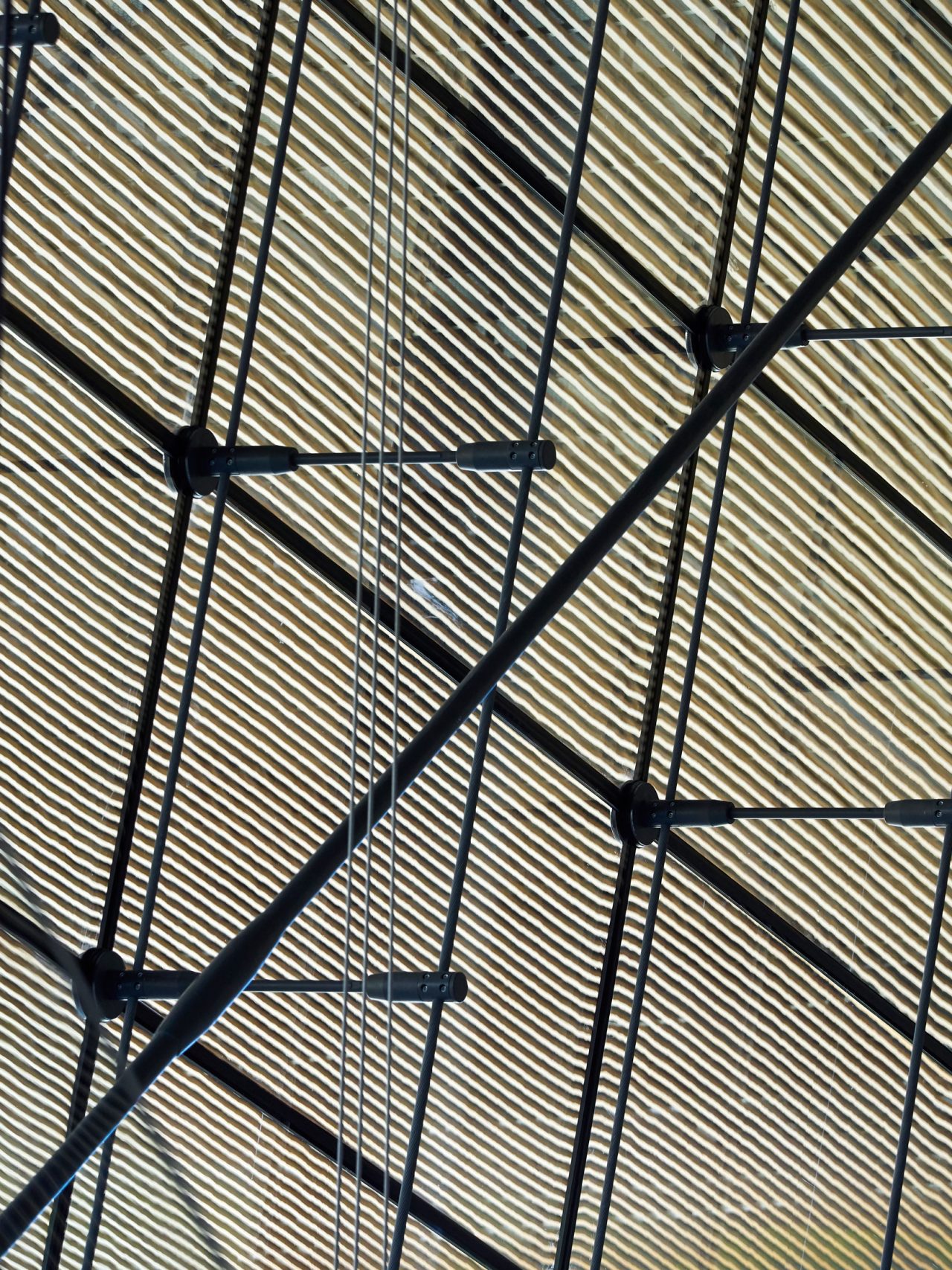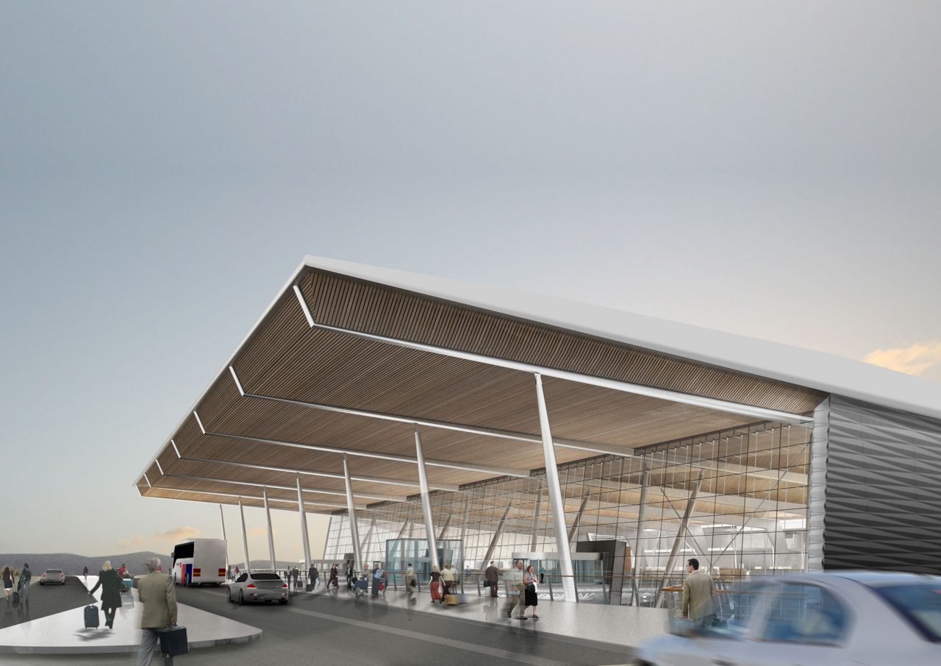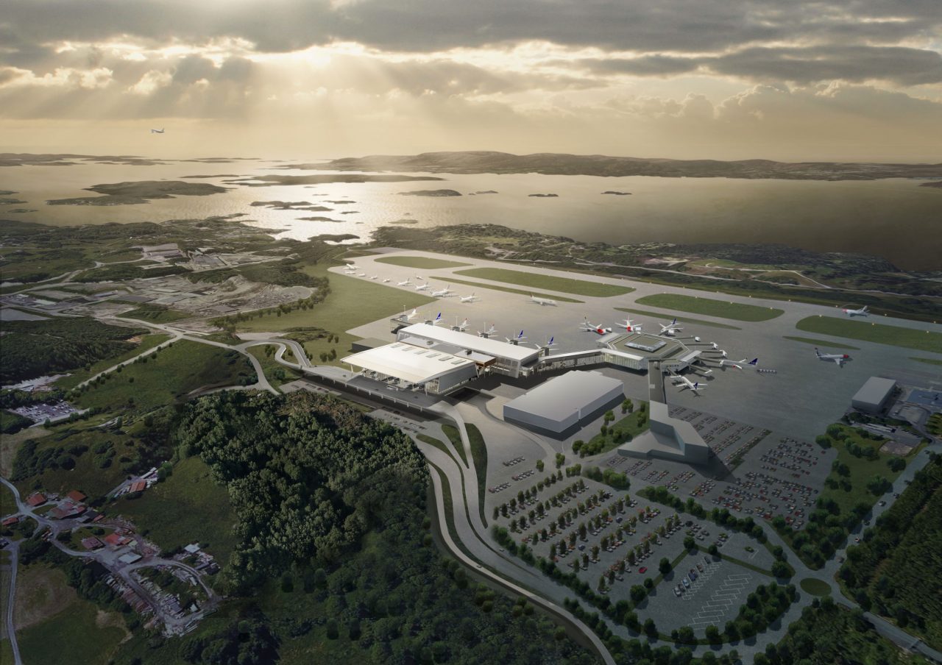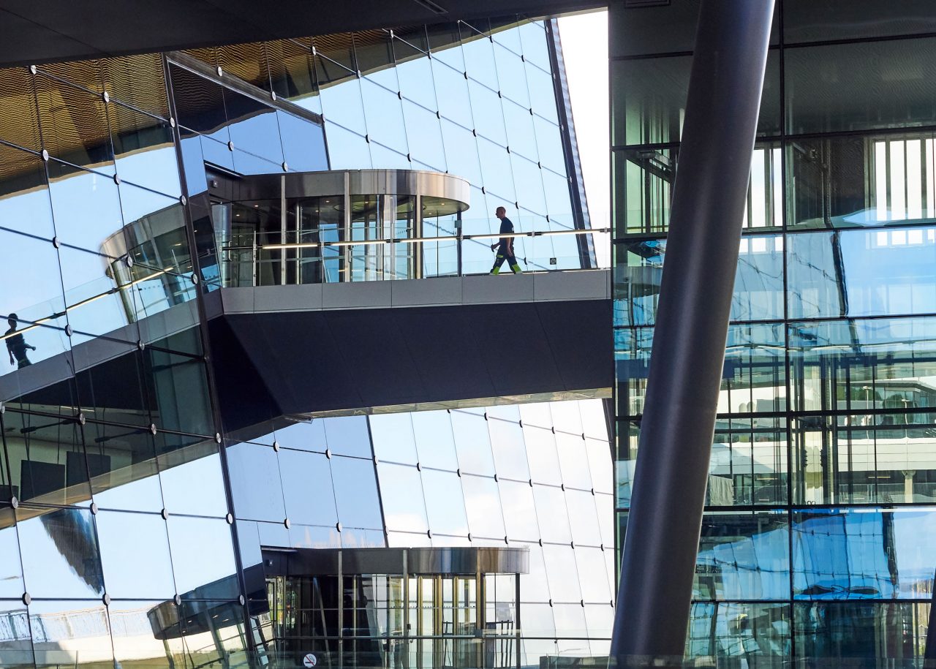Norway’s second busiest airport, Bergen-Flesland, is located six miles south of Bergen city center. It is the main airport for the counties of Hordaland and Sogn / Fjordane, which collectively have 600,000 inhabitants. The airport handles more than six million passengers, far exceeding its originally planned capacity of 2.8 million passengers. A third terminal was built at the airport in order to accommodate passenger traffic which is set to grow to 10 million annually.
A special facade consisting of a glazed stainless steel cable-supported construction extending over the entire height of the building was realized at the main entrance in order not only to create the best possible lighting conditions inside the building, but also to underline the exclusive nature of the design. Two glass roofs run down the middle of the building for its entire length and continue as a glazed facade at the end of the building. A double-skin glass facade with a steel supporting structure was used on the side of the building facing the airfield, the area with the passenger bridges. A design element common to all facade types is the absence of a retaining construction on the outside of the glazing units. The insulated glass units are secured by means of clamping connections on the inner panes in the cavity. All components, ranging from the retainers and clamping connections on the cable-supported facade and the layout and design as well as the leveling and arrangement of the steel profiles through to the fastener and connector systems, were specially designed for this project.


