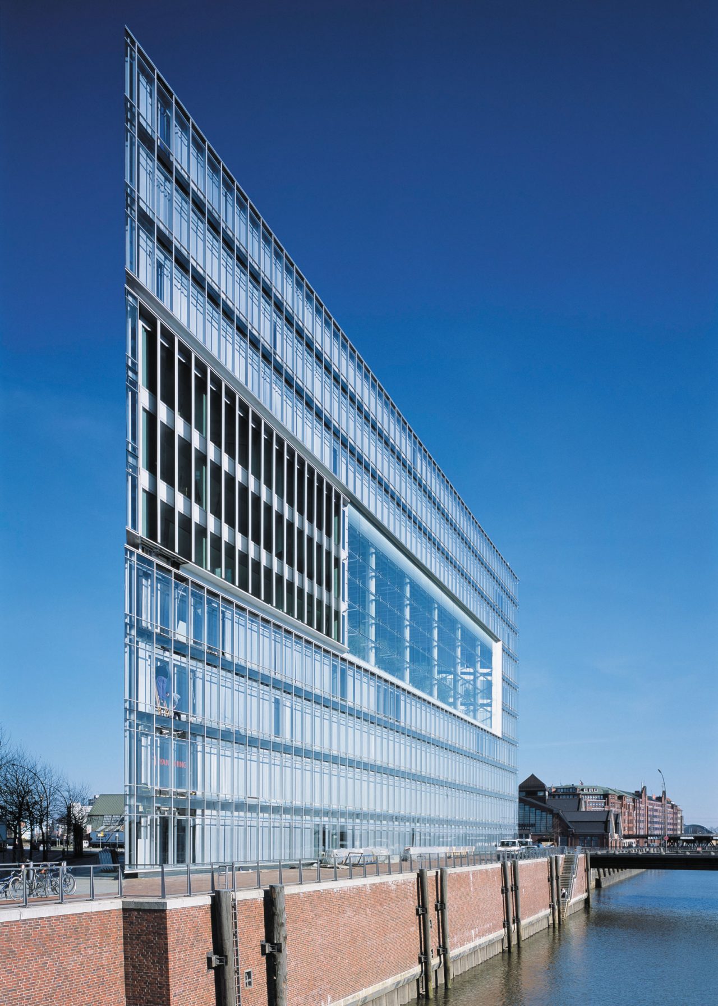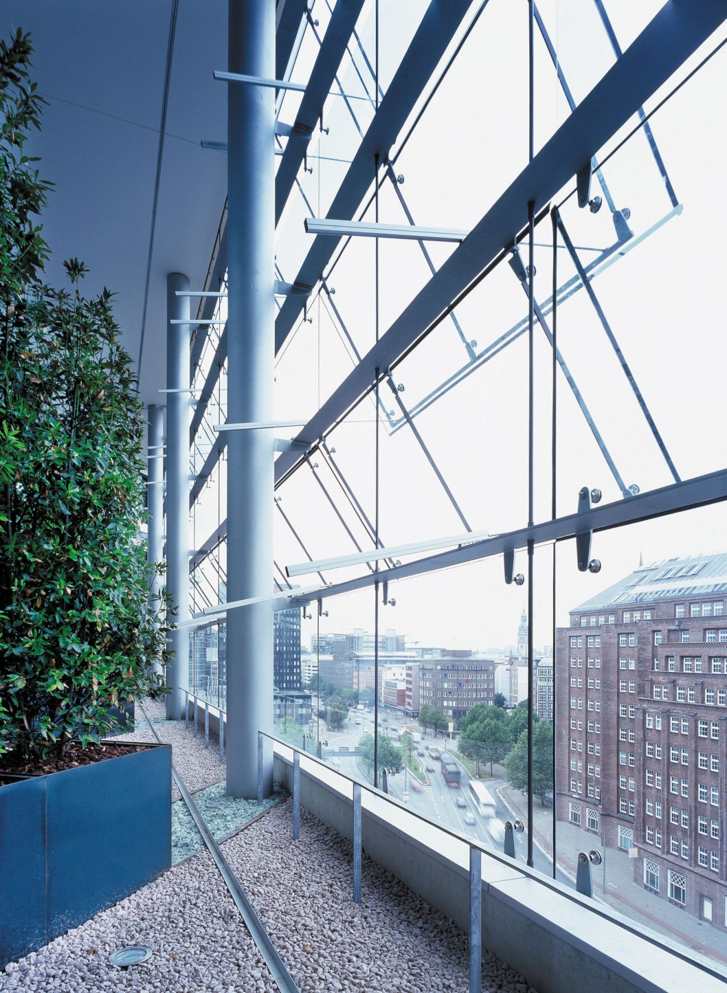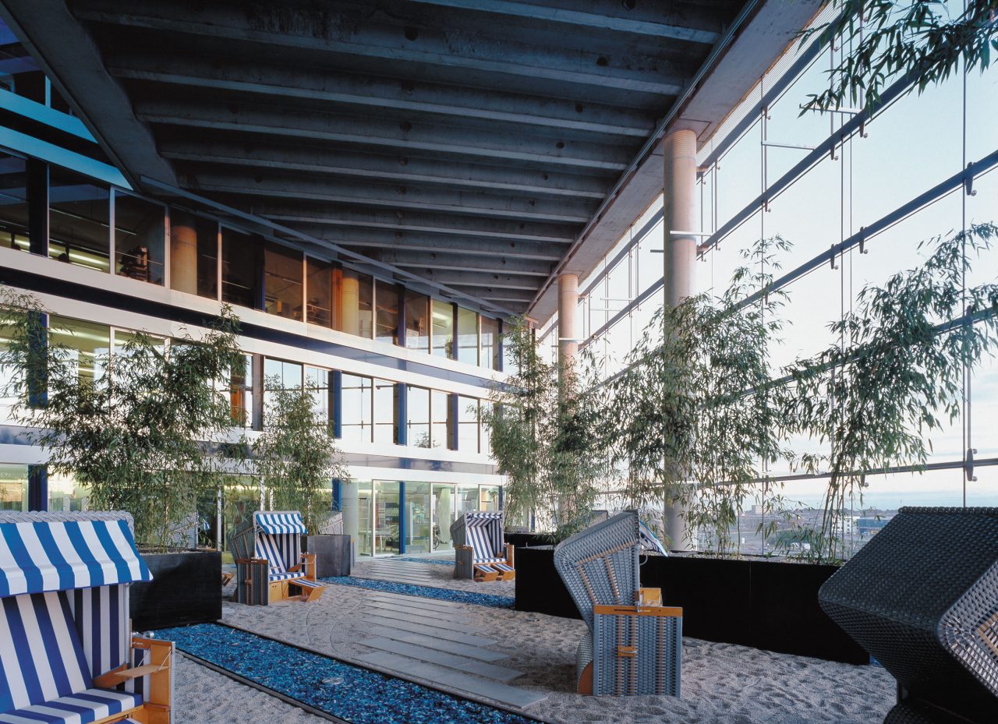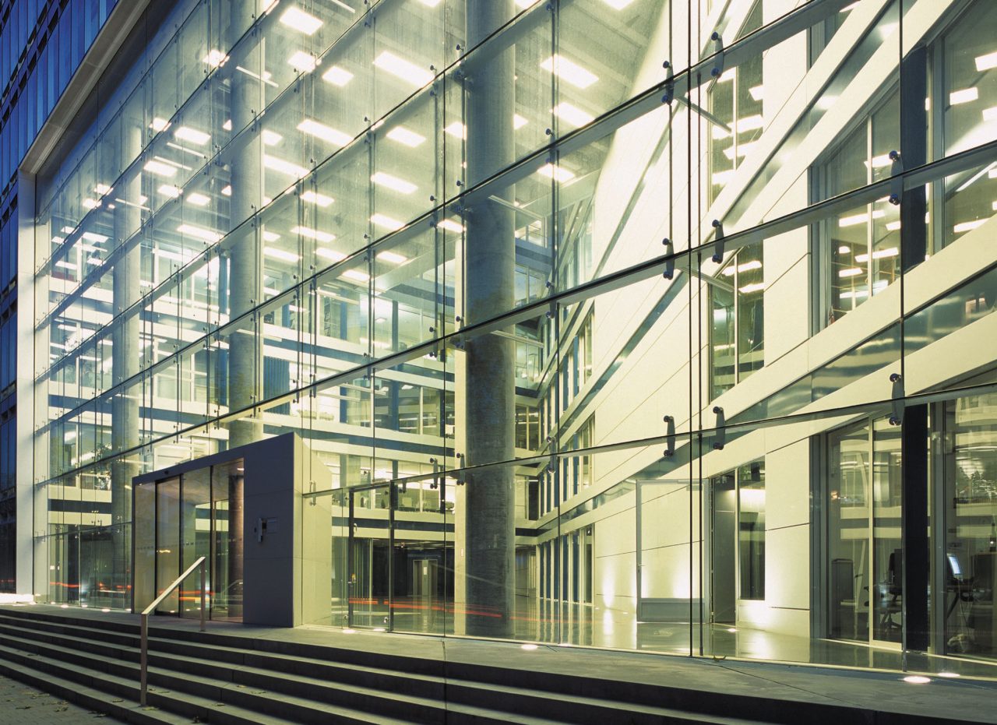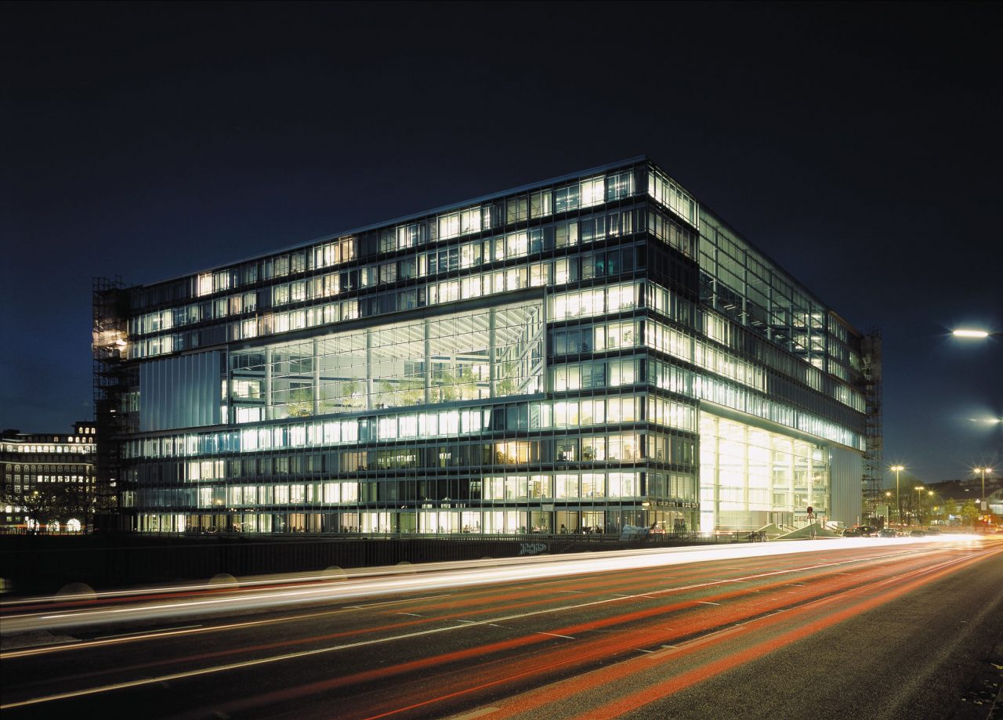The Deichtor-Center in Hamburg is designed as a triangular building with unheated atriums arranged offset to the building.
The facade glazing has no heat insulation function as a result, and is executed in single glazing. The concrete pillars standing in the inner courtyards serve both to support the roof above them and also to dissipate the wind load from the facades. The facade beam is constructed as a flat profile and suspended from above using tension rods. The glazing is attached using brackets at various points on the horizontal steel beam. To ventilate the inner courtyards, individual glass panels are fitted with hinges on the retainers. Adjustable motors enable the glass panels to open outwards.


