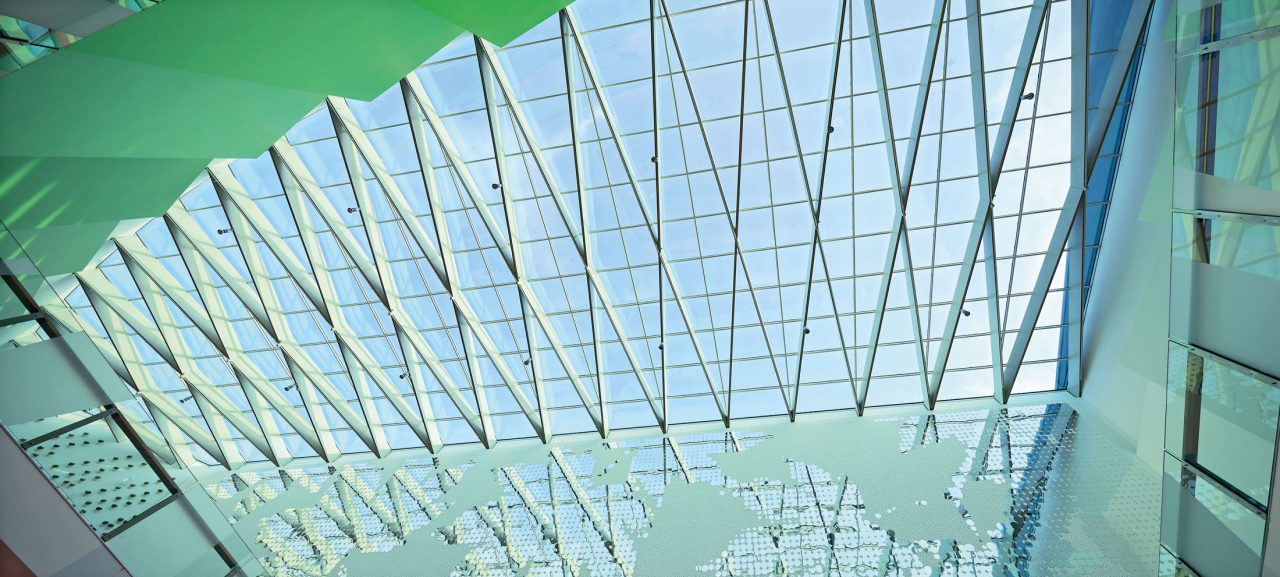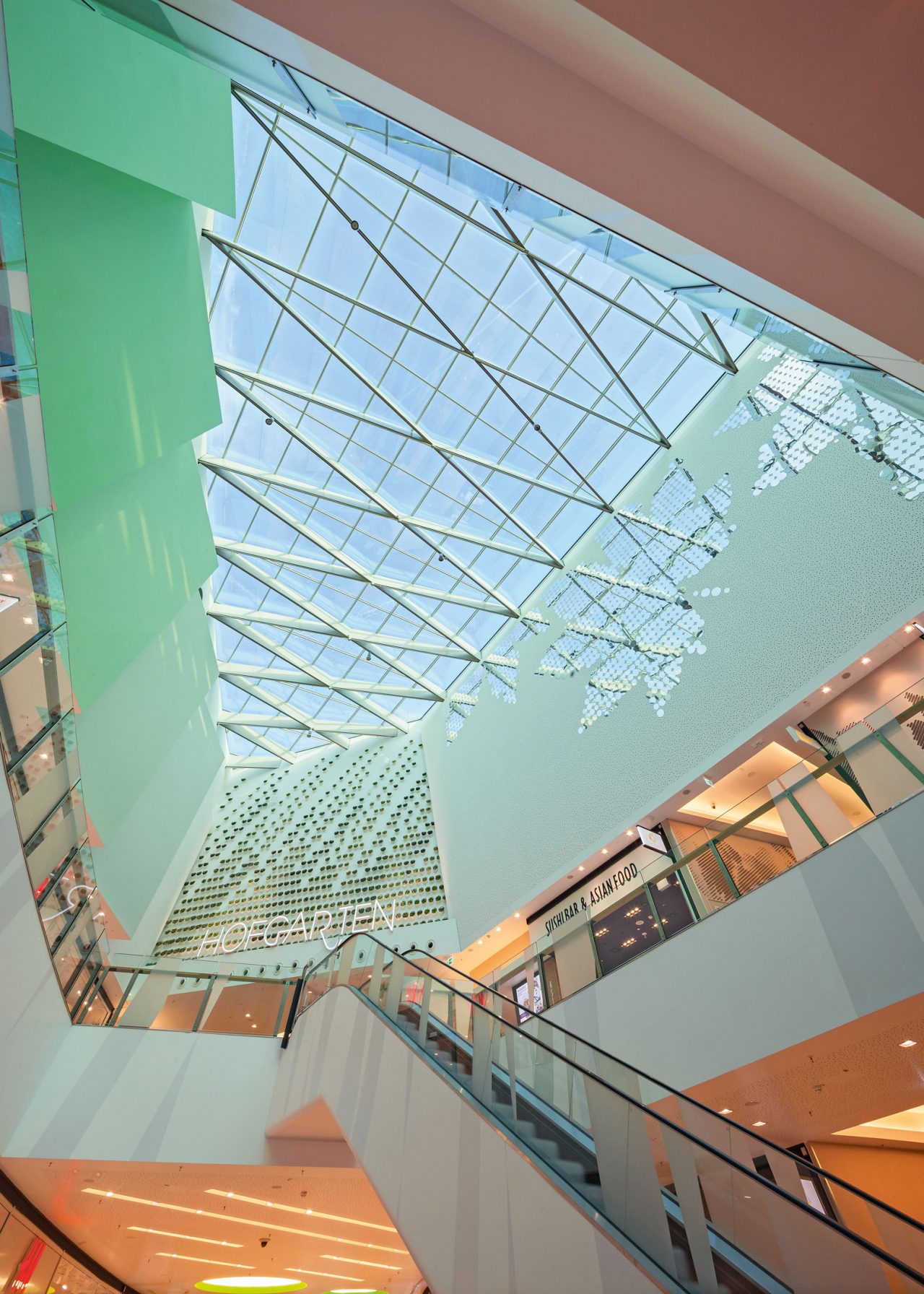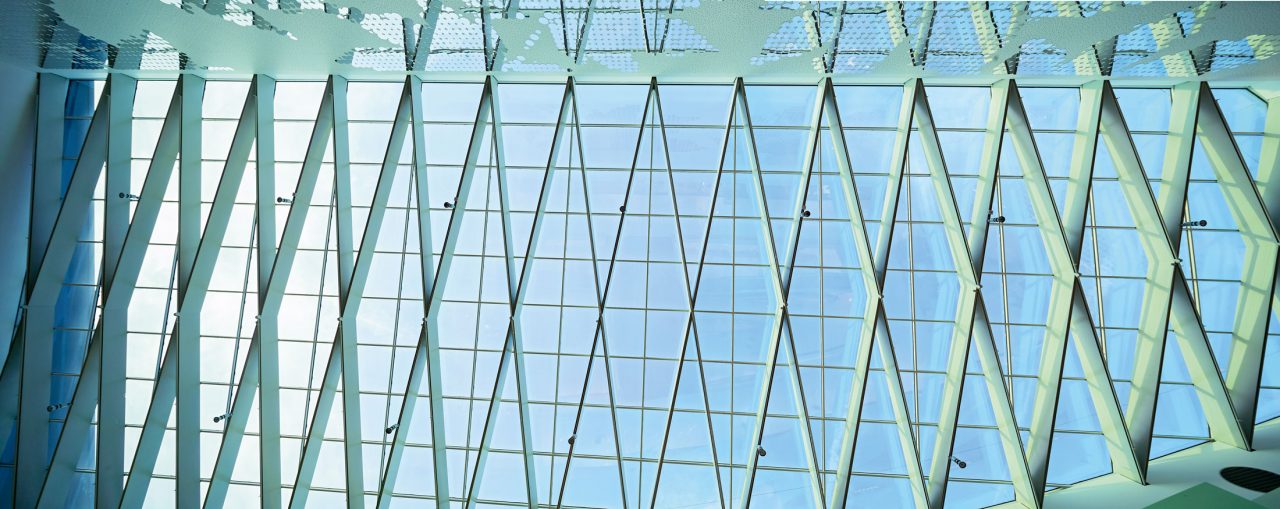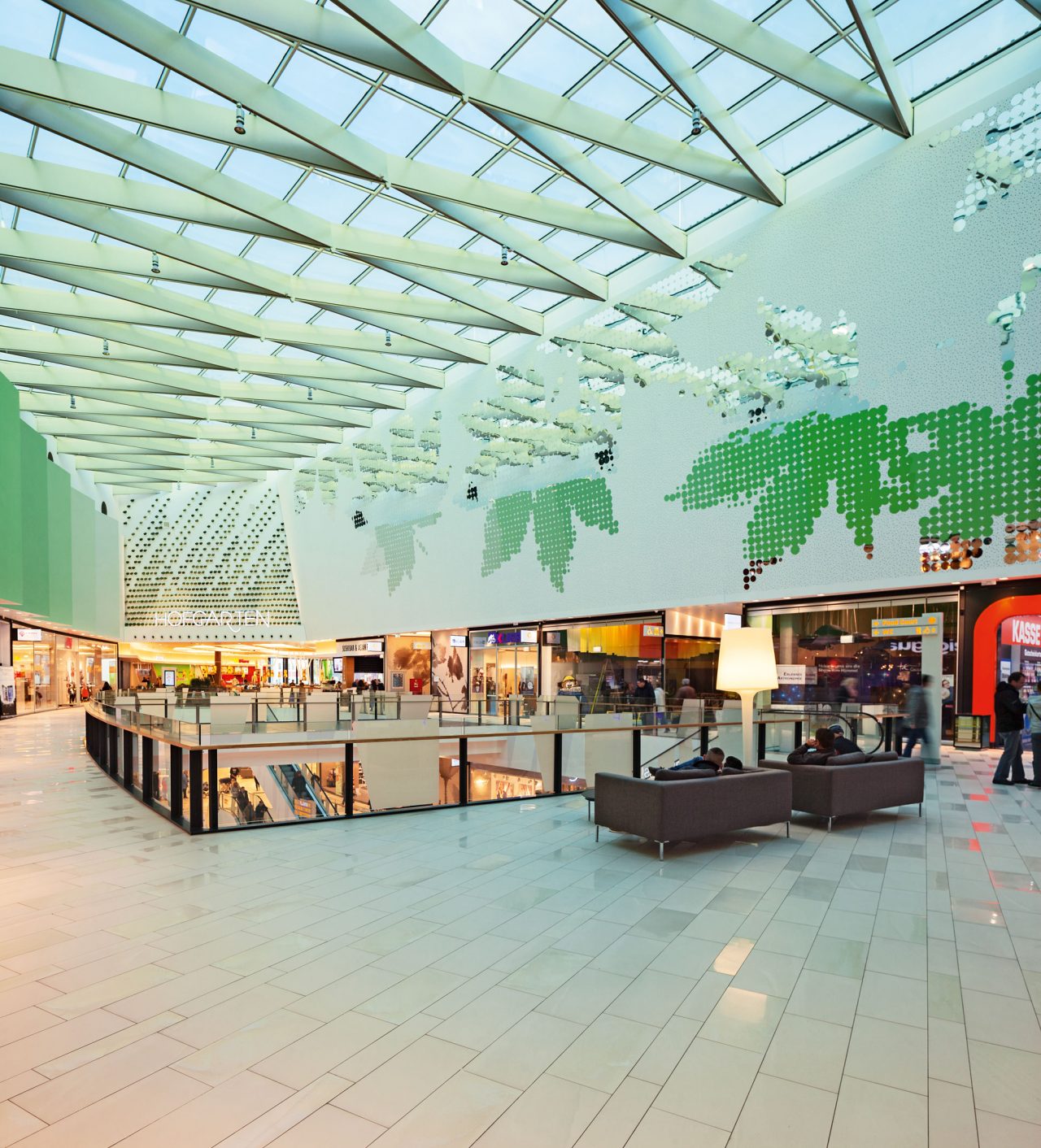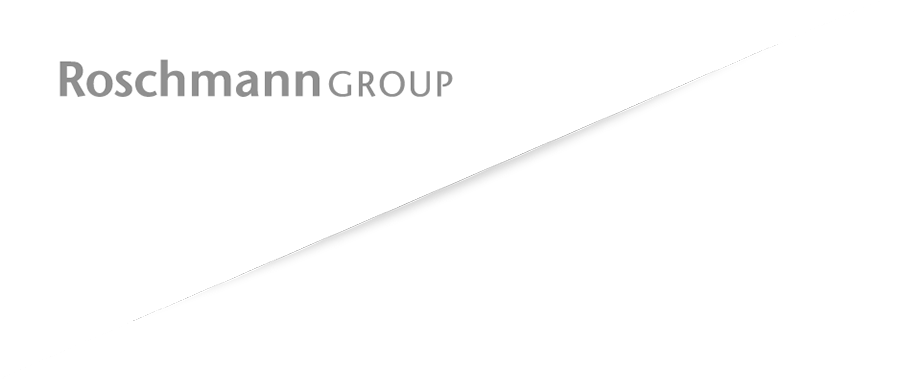The architectural design of the glass roof structure over the Hofgarten shopping mall in Solingen provided for an X-shaped primary support structure. The main girders are made of narrow filigree steel wherever possible. A secondary support structure is placed above it, although not visually so striking. The double insulated glazing is duly approved to be walked on for cleaning purposes.
Project status
completed
Shopping Mall Hofgarten
Solingen, Germany
| Client: | SSC Solingen Shopping Center GmbH, Frankfurt am Main, Germany |
| Architect: | Hentrich Petschnigg & Partner GmbH + Co. KG, Düsseldorf, Germany |
| Performance period: | 2012 – 2013 |
