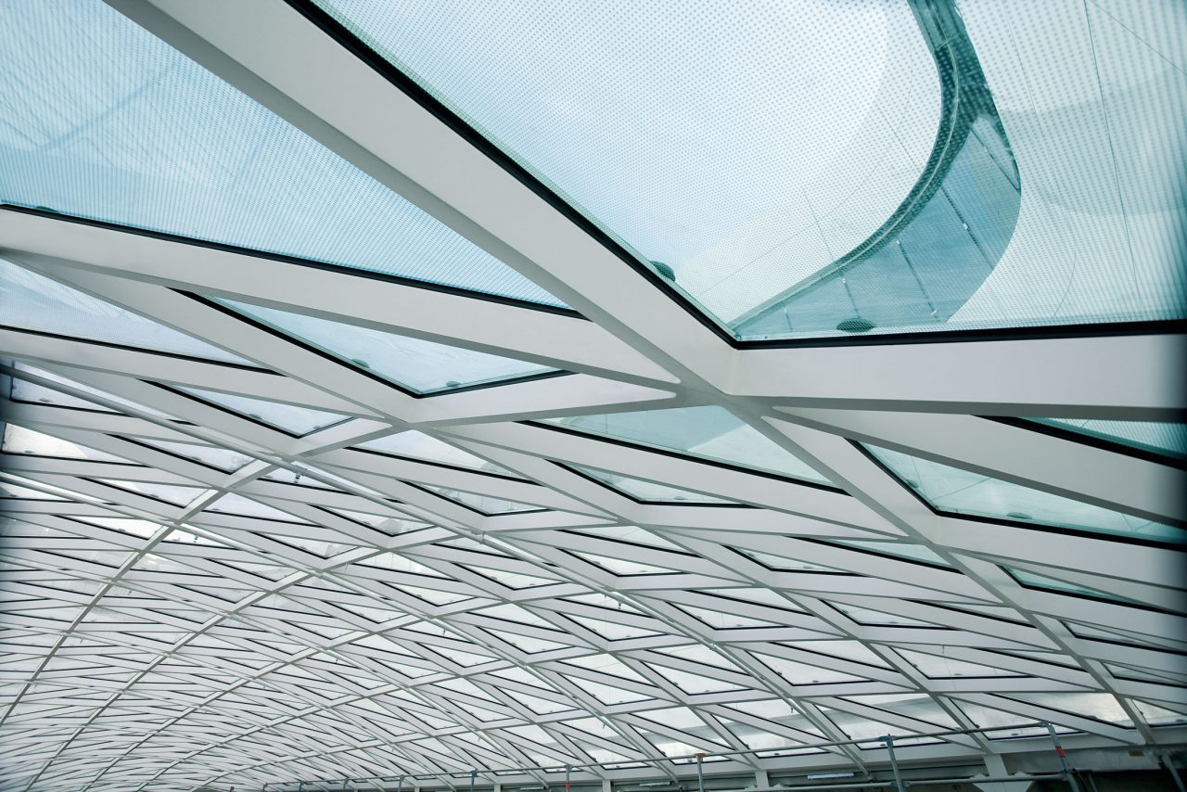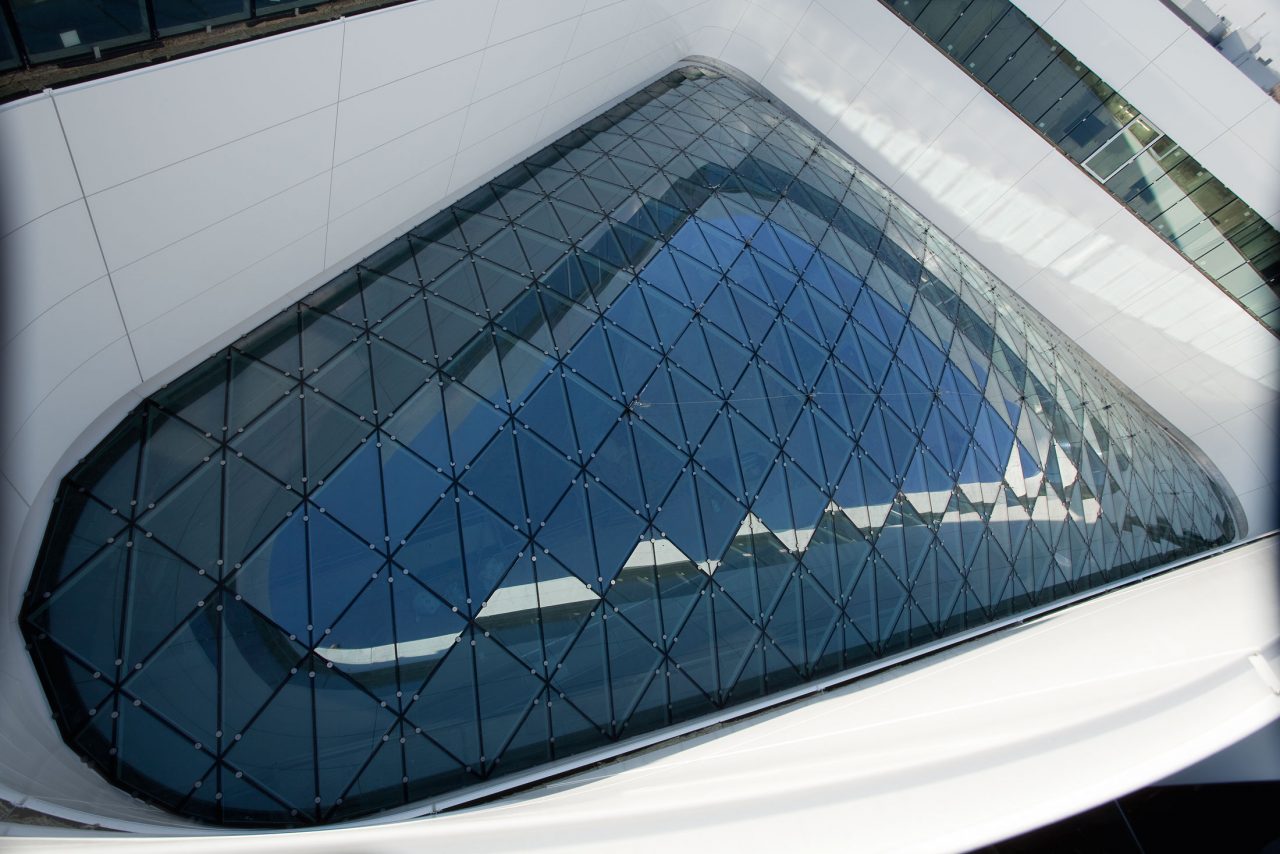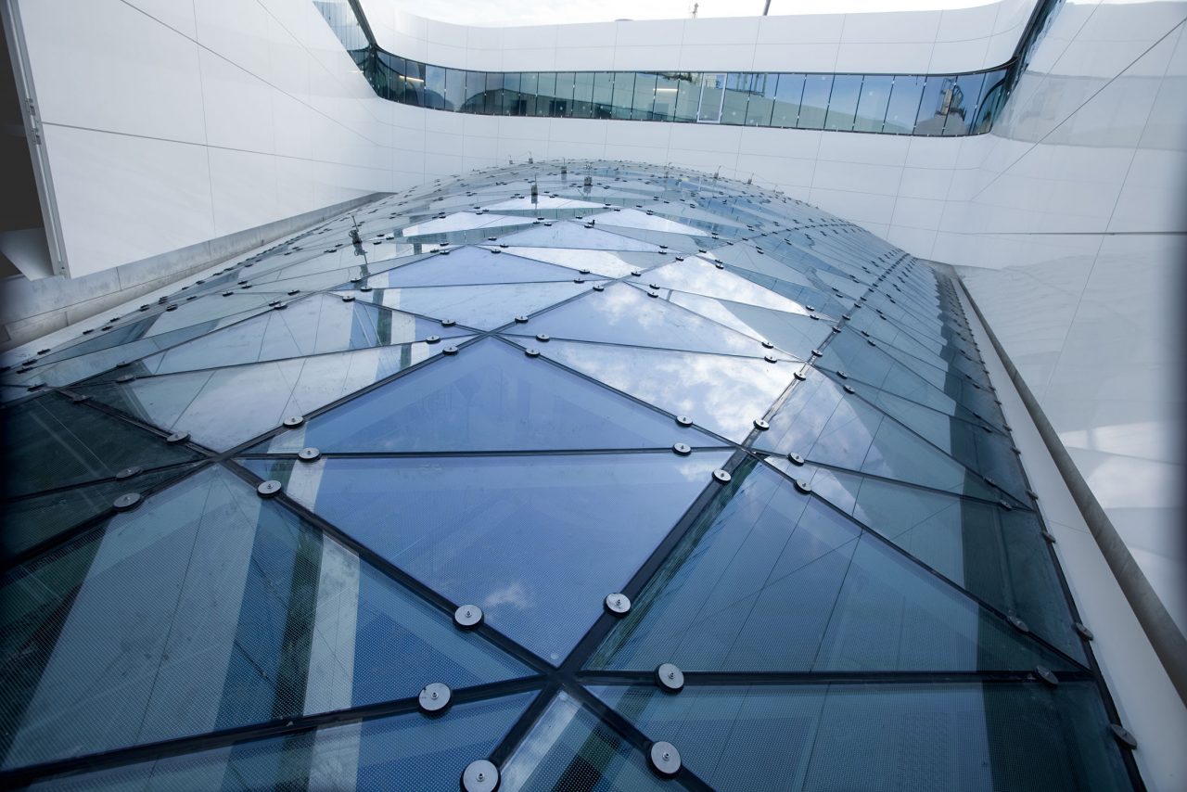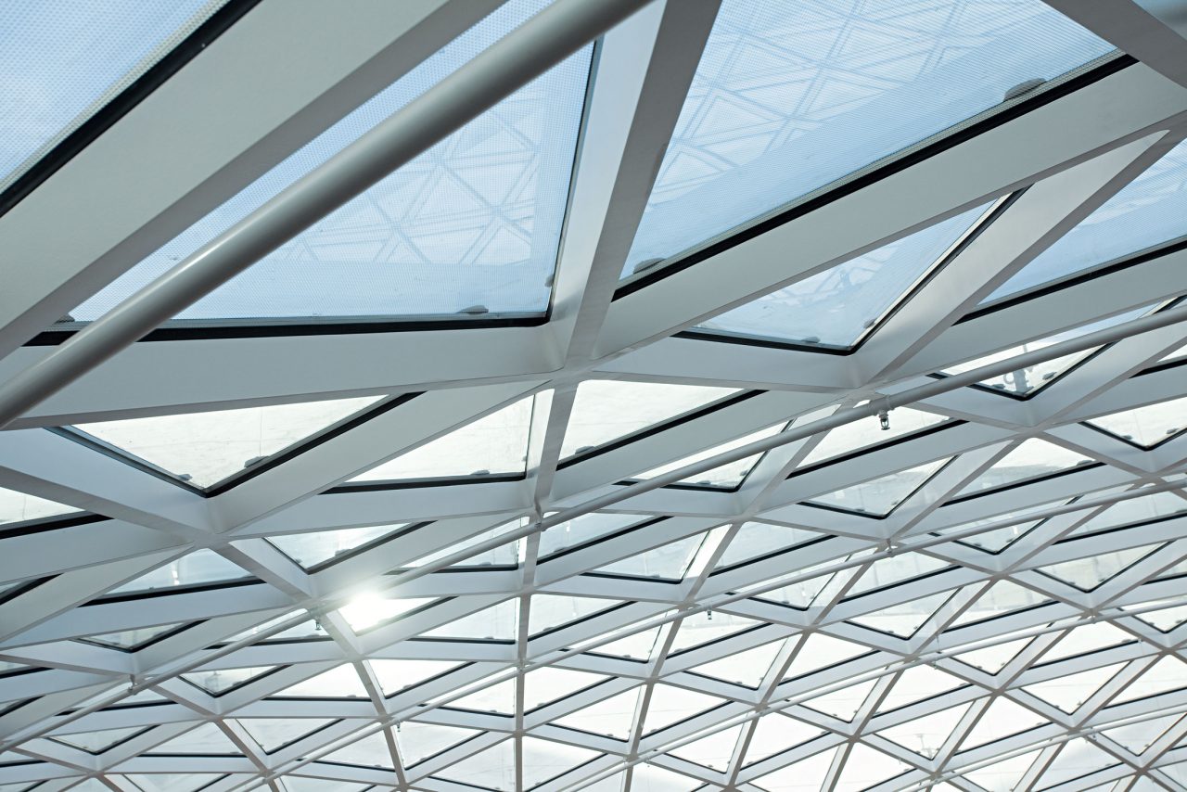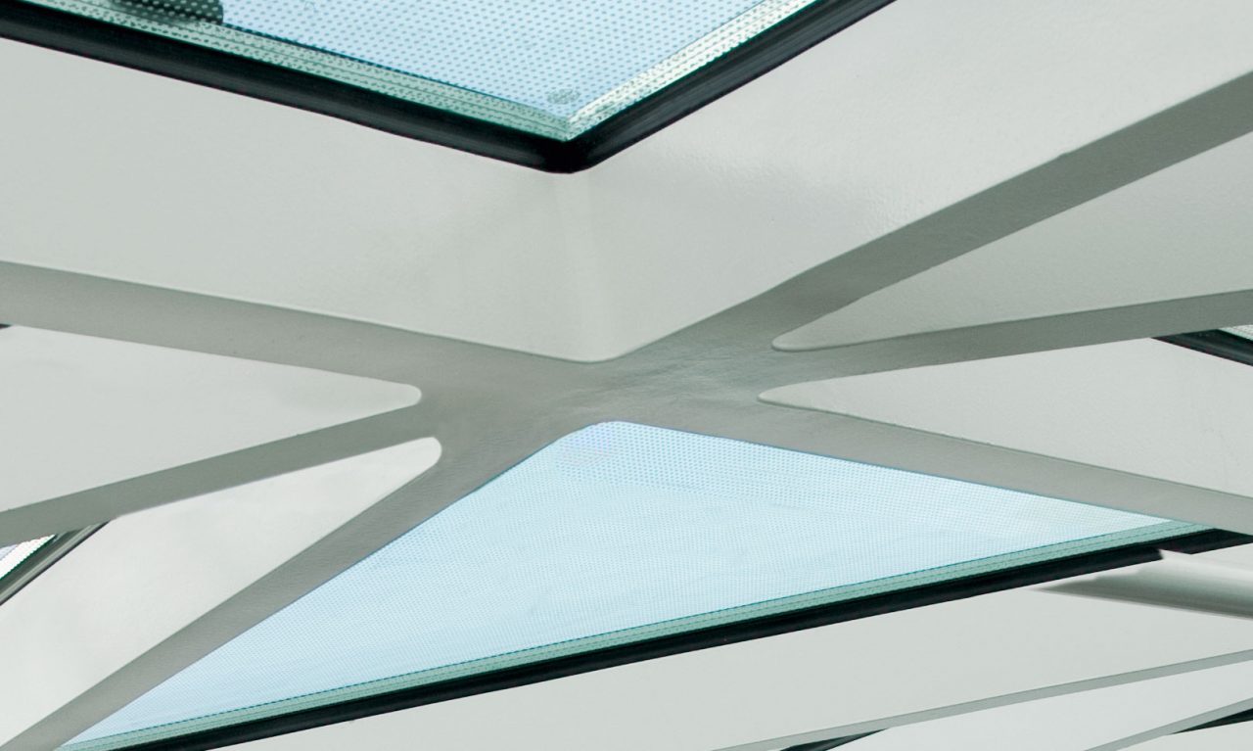The office and laboratory building is used for research into the biology of aging. The ground level houses the auditoriums, the seminar rooms and the cafeteria, with the other levels accommodating the laboratories. All the rooms are arranged around a core of the building that is constructed as an atrium. The atrium is covered by a light glass roof in steel and glass.
To achieve as filigree a structure as possible, an efficient free-form supporting shell was constructed. Distributing the shell’s load-bearing capacity over a large area into a grid of bars with a triangular mesh allows a grid that is highly transparent to be designed. Since the loads of a shell are mainly dissipated by membrane forces, the bars of the grid are predominantly subjected to normal forces and can therefore be designed to be very thin. For this project, the support profiles are executed as sharp-edged rectangular tube profiles and the nodes of the grid as welded nodes. The insulating glazing can be walked on and has been given a screen-print design.


