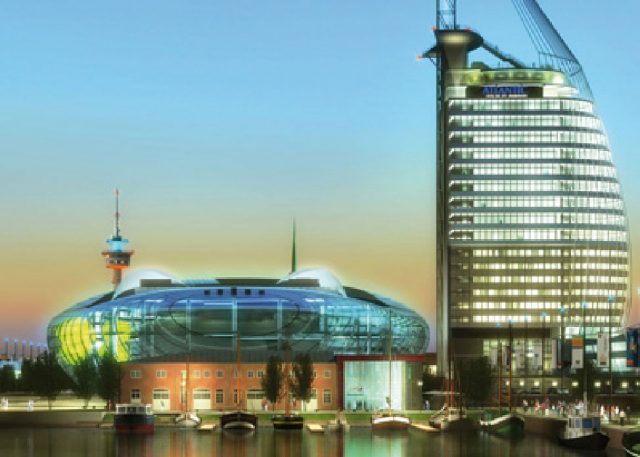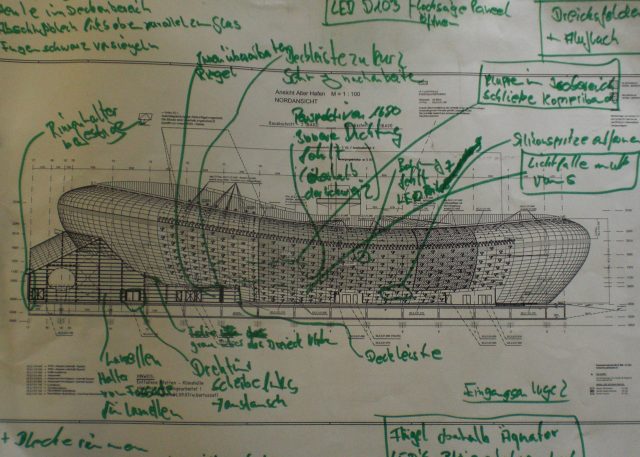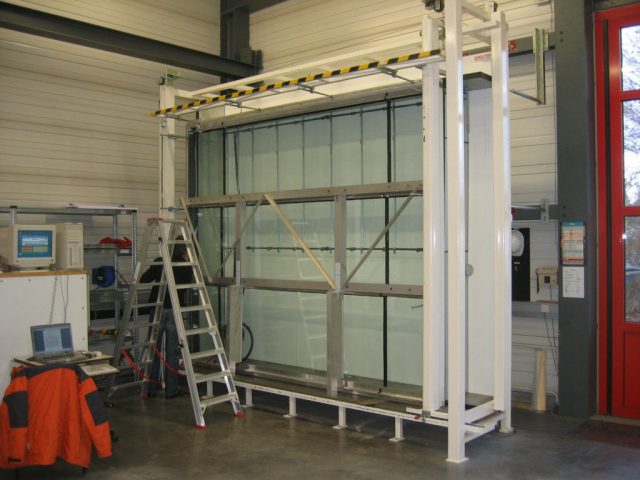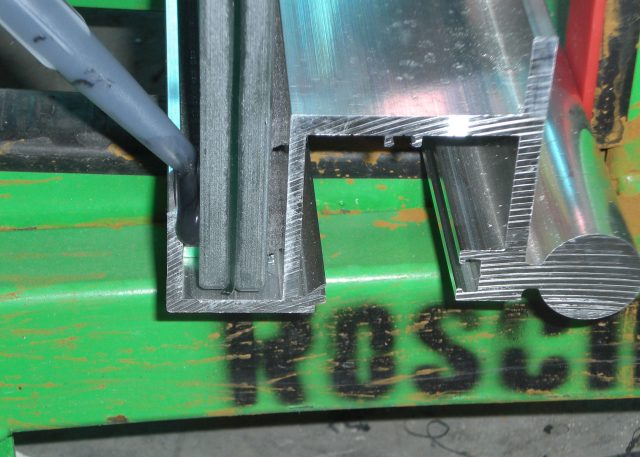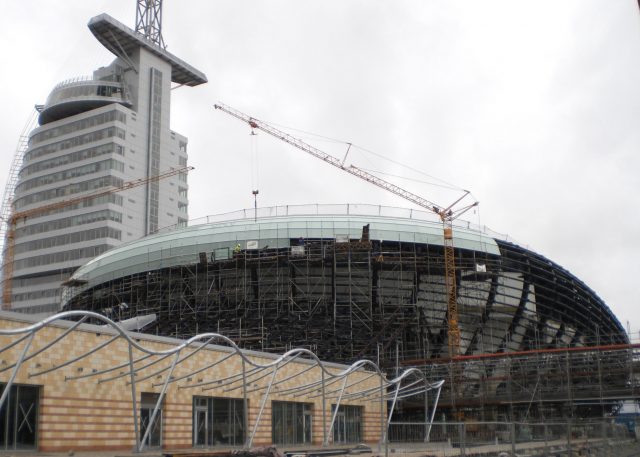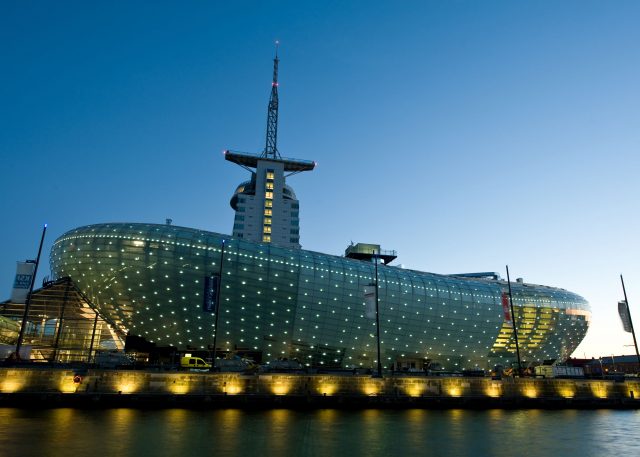Vision
The design by AGN Architekten simulates a ship in its silhouette, lying on the banks of the Weser on the edge of the city center. The vertical high-rise behind it looks like the ship’s bridge of the horizontal building with its organic form.
The Climate House introduces visitors to the world of climate all along the eighth degree of longitude and is a striking feature on the Weser in Bremerhaven.
