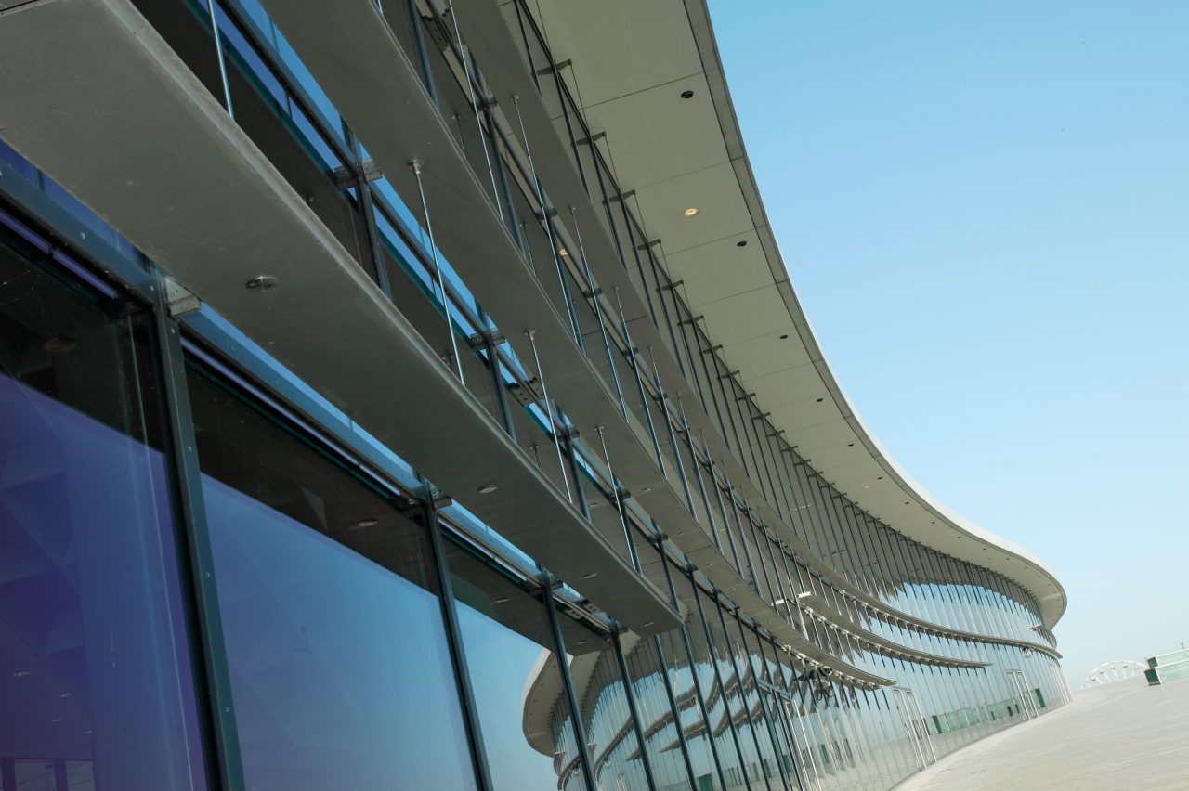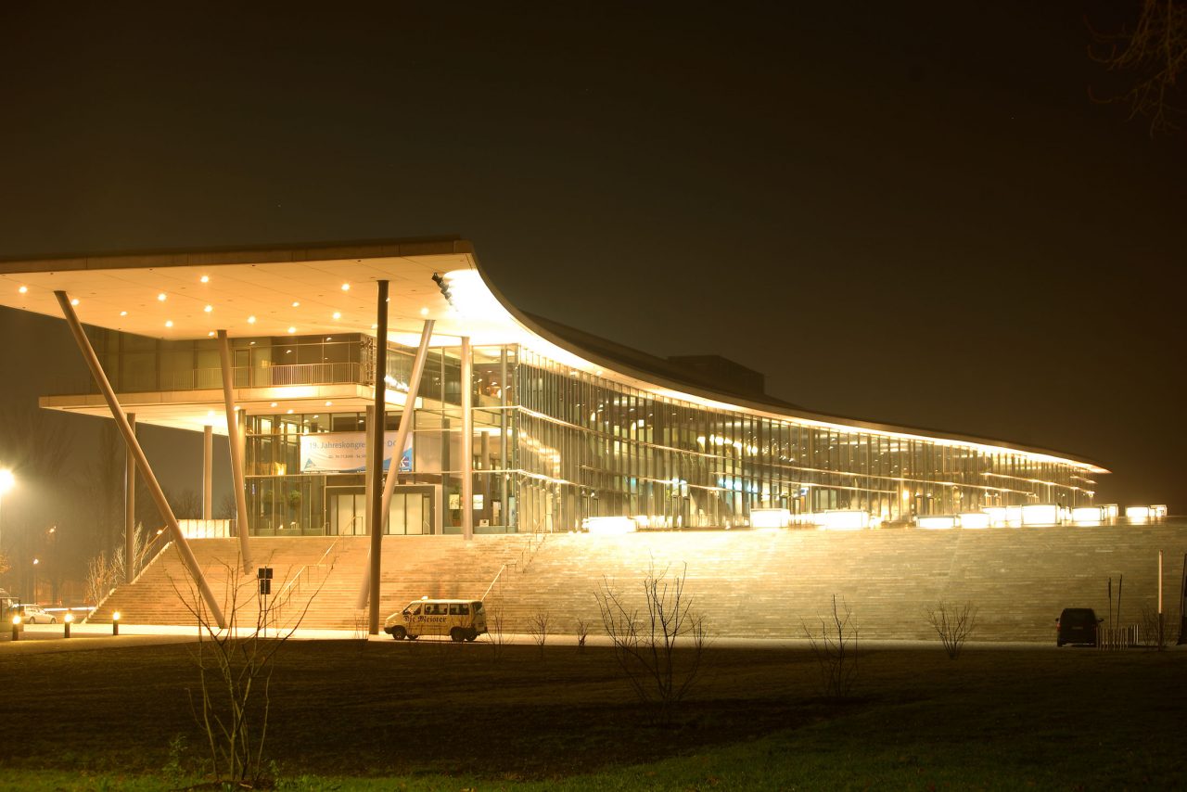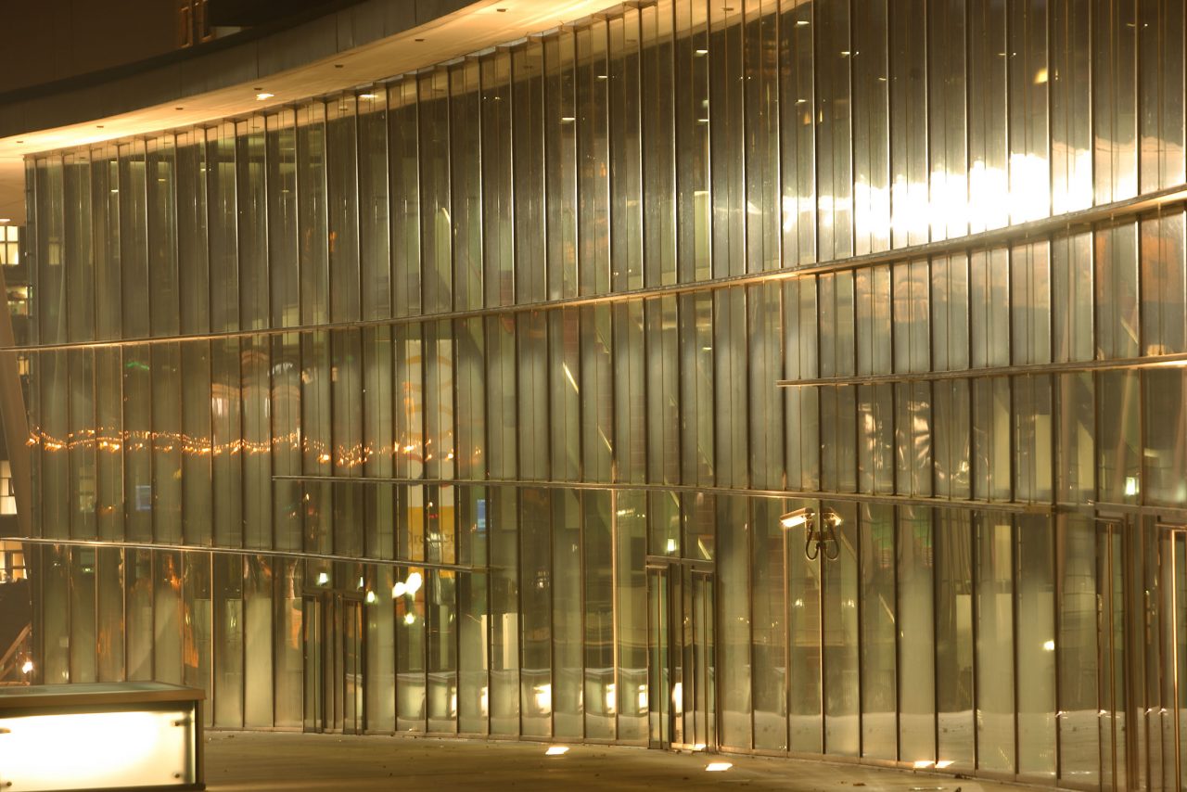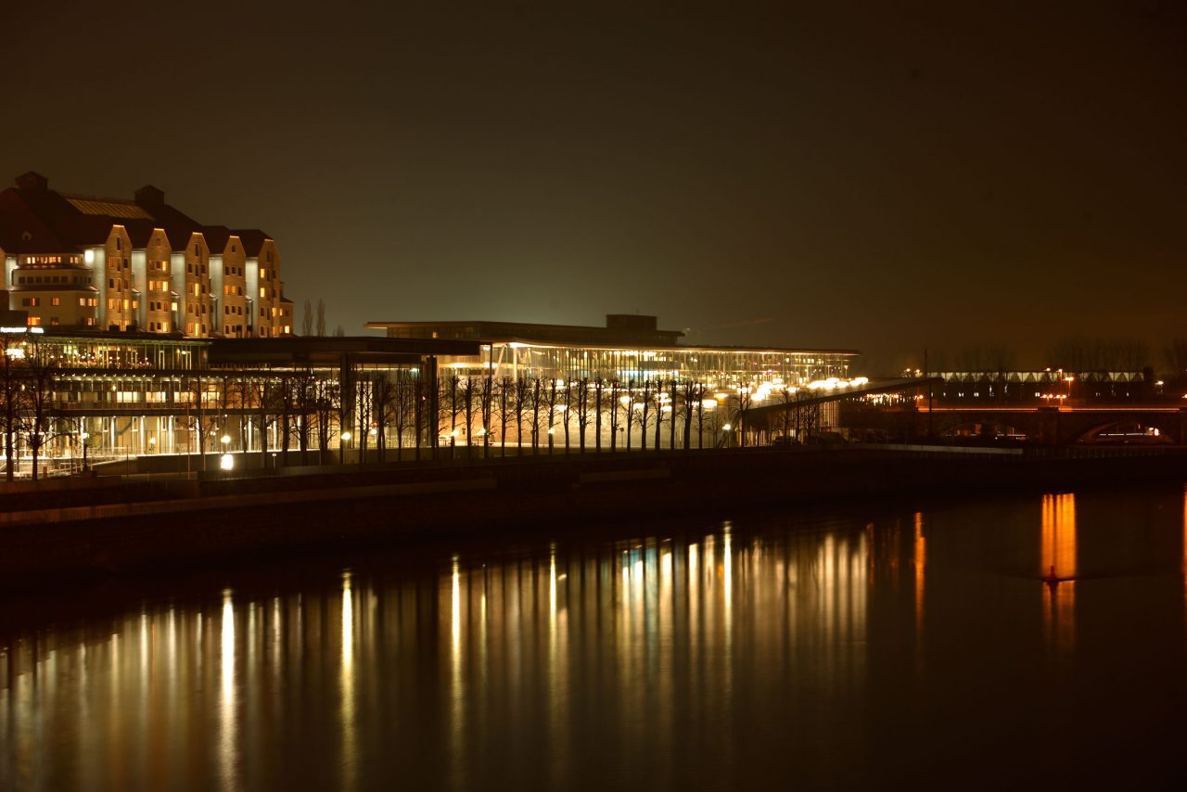The enclosing shell of the Congress Center building on the banks of the Elbe in Dresden is designed as a steel and glass facade.
The primary supporting structure comprises external steel bars running horizontally. These flat steel profiles, arranged along the length of the building, give the building its strongly horizontal structure. A steel post and beam structure using rectangular hollow steel profiles is arranged internally against these horizontal bars. The hollow profiles form a hydraulically dimensioned and balanced hot water feed system. Connected to the building’s hot water heating system, this provides a major part of the heating for the building. The filler elements in the steel structure are formed using double insulating glass.





