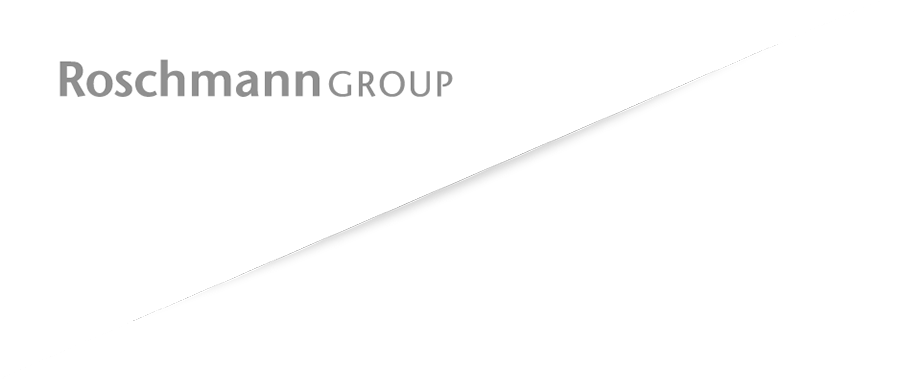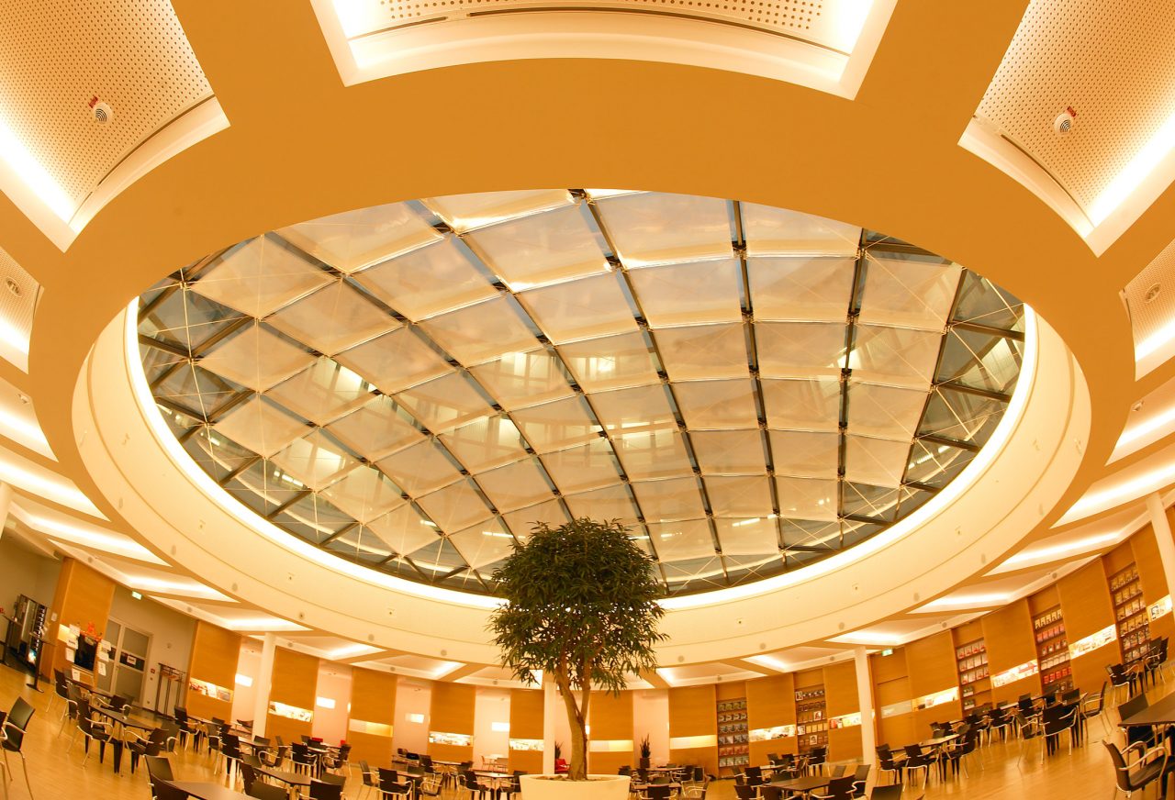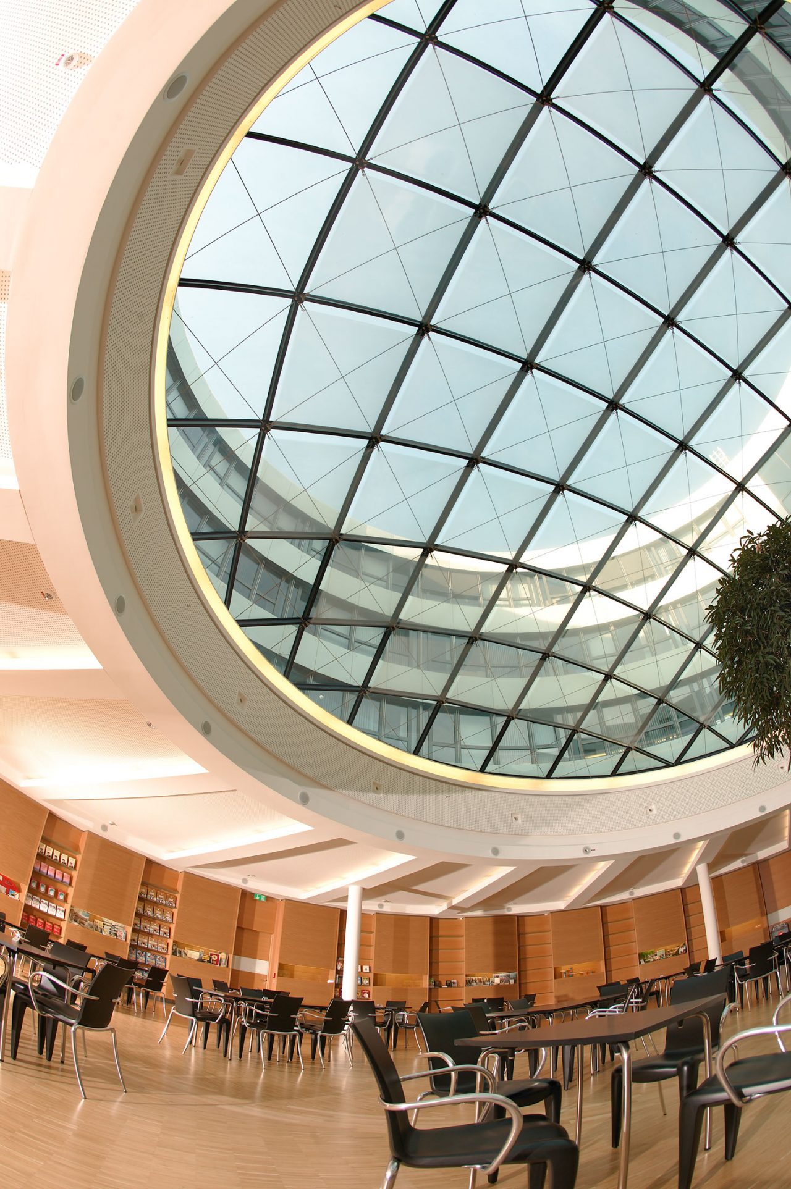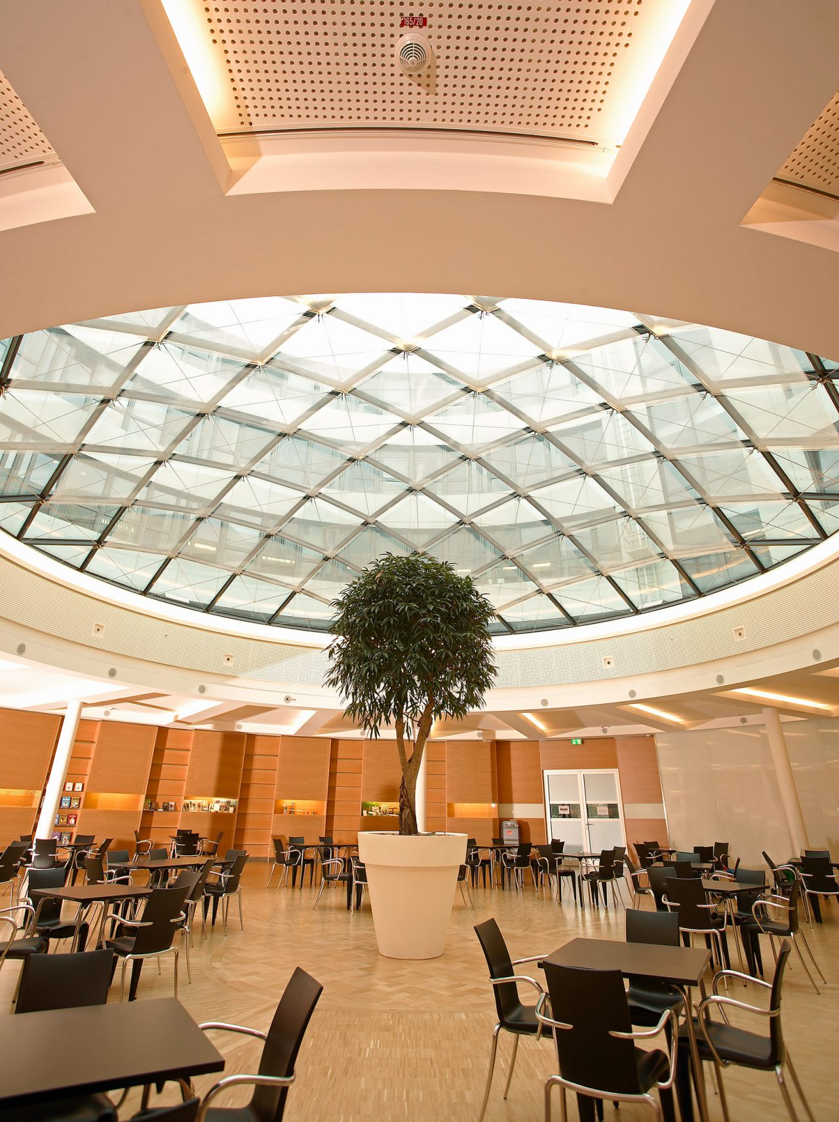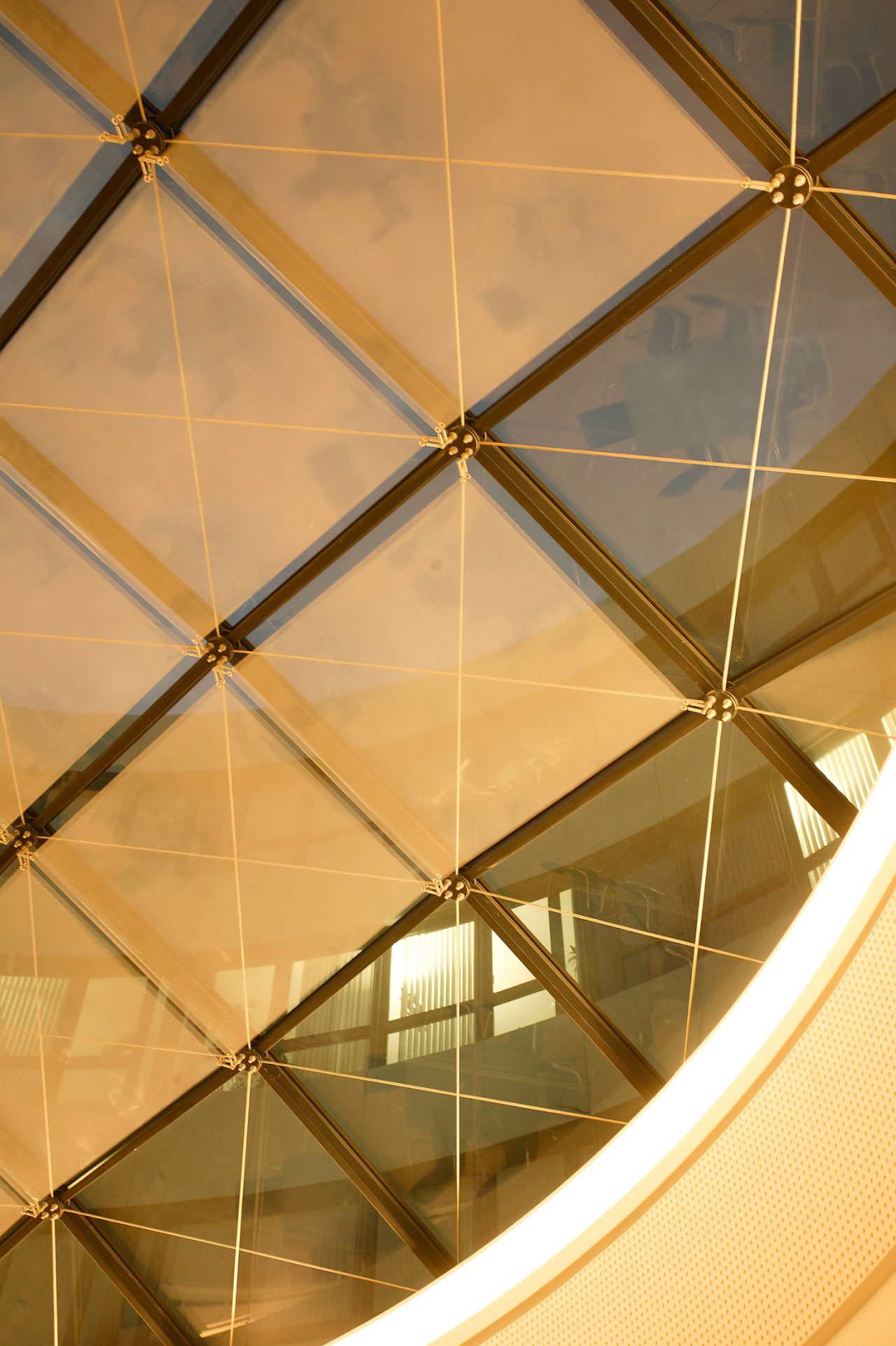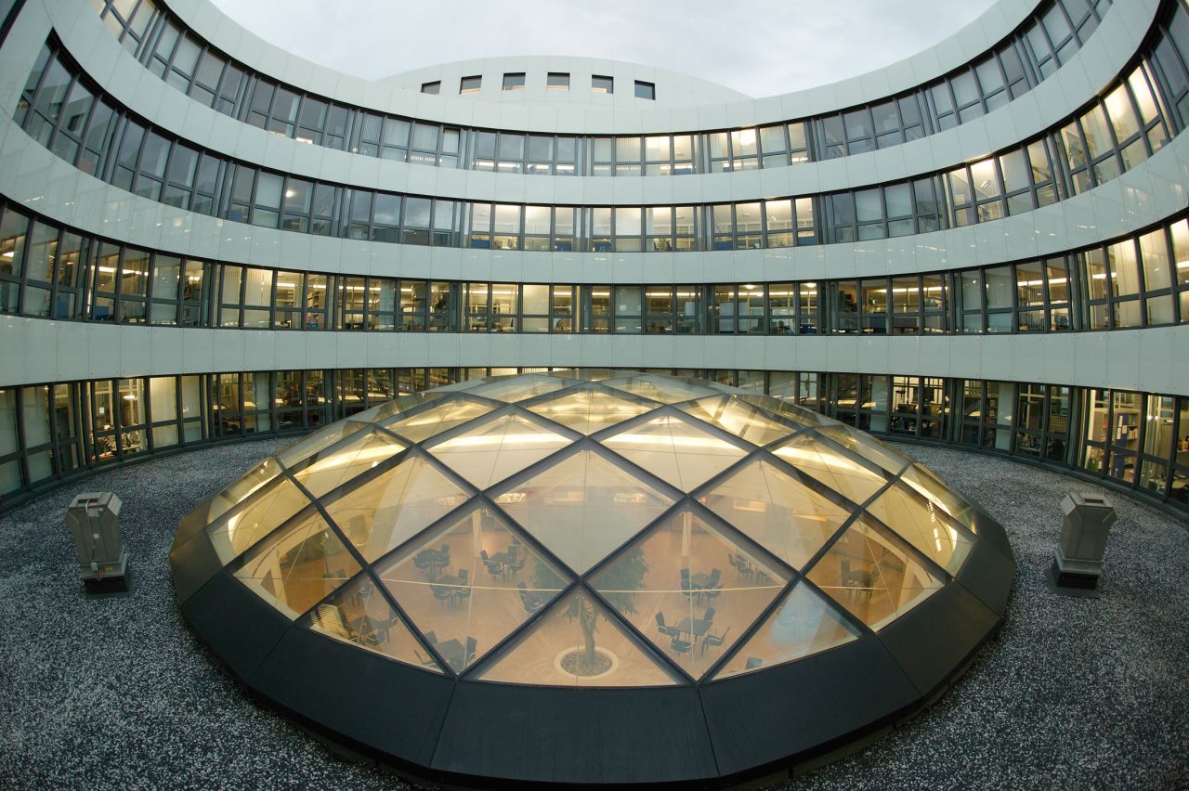The central area of the company building houses a cafeteria. This meeting-point in the heart of the building, presenting its own demands in terms of admitting daylight, is spanned by a light, transparent glass roof with a circular footprint.
To achieve maximum gracility, the design principle of the patented “Lite Shell” X-nodes for rectangular grids was adopted. The supporting shell effect achieved by the roof structure is achieved by a mesh of square steel profiles with a full cross-section. At the nodes of the grid structure, CNC-milled rod ends are screwed together with clamping plates. Formed as a square grid, the final rigidity is achieved using prestressed diagonal ropes. The insulating glazing fitted to the steel structure is attached using glass retainers mounted invisibly in the space between the panels.
