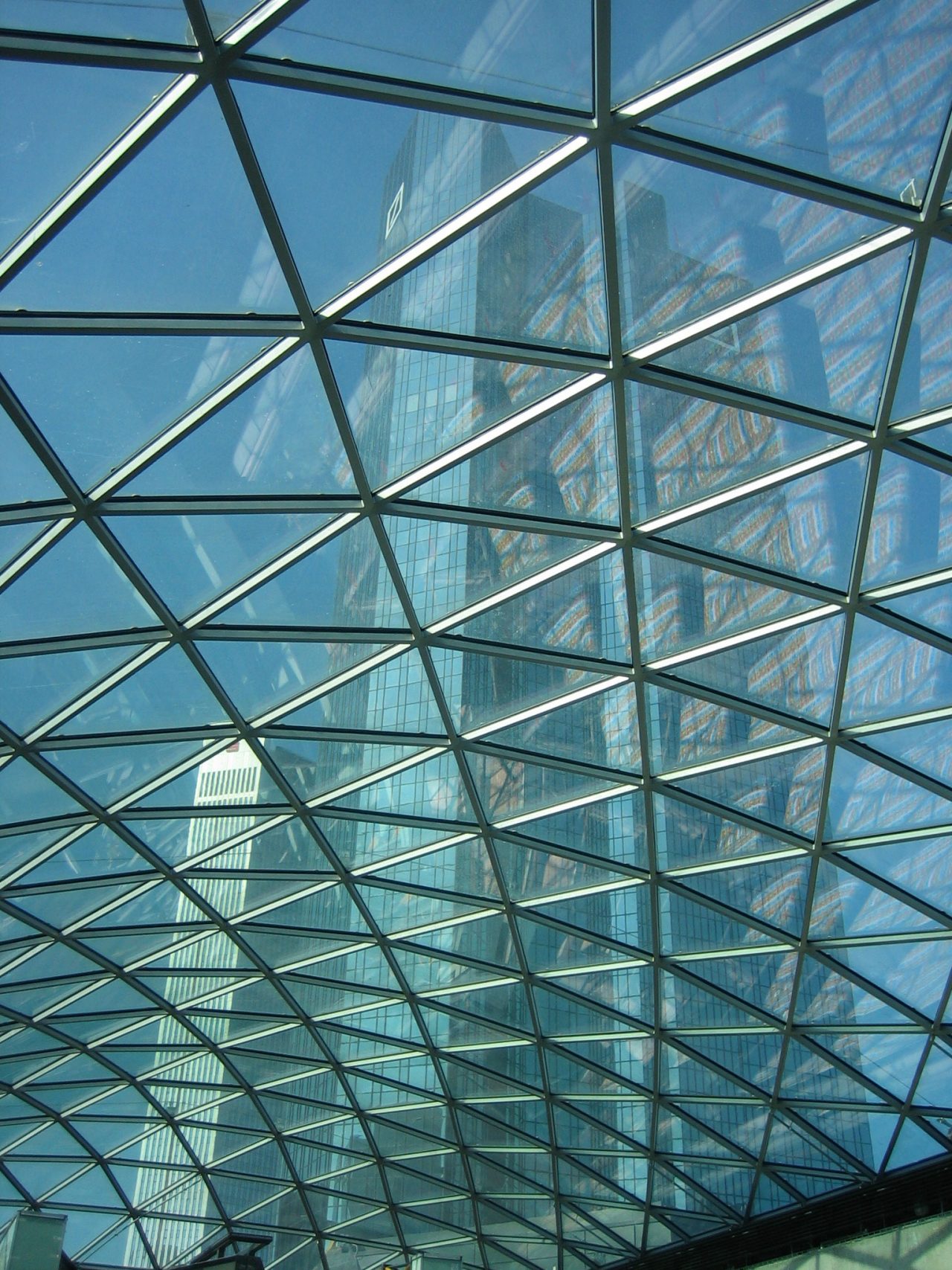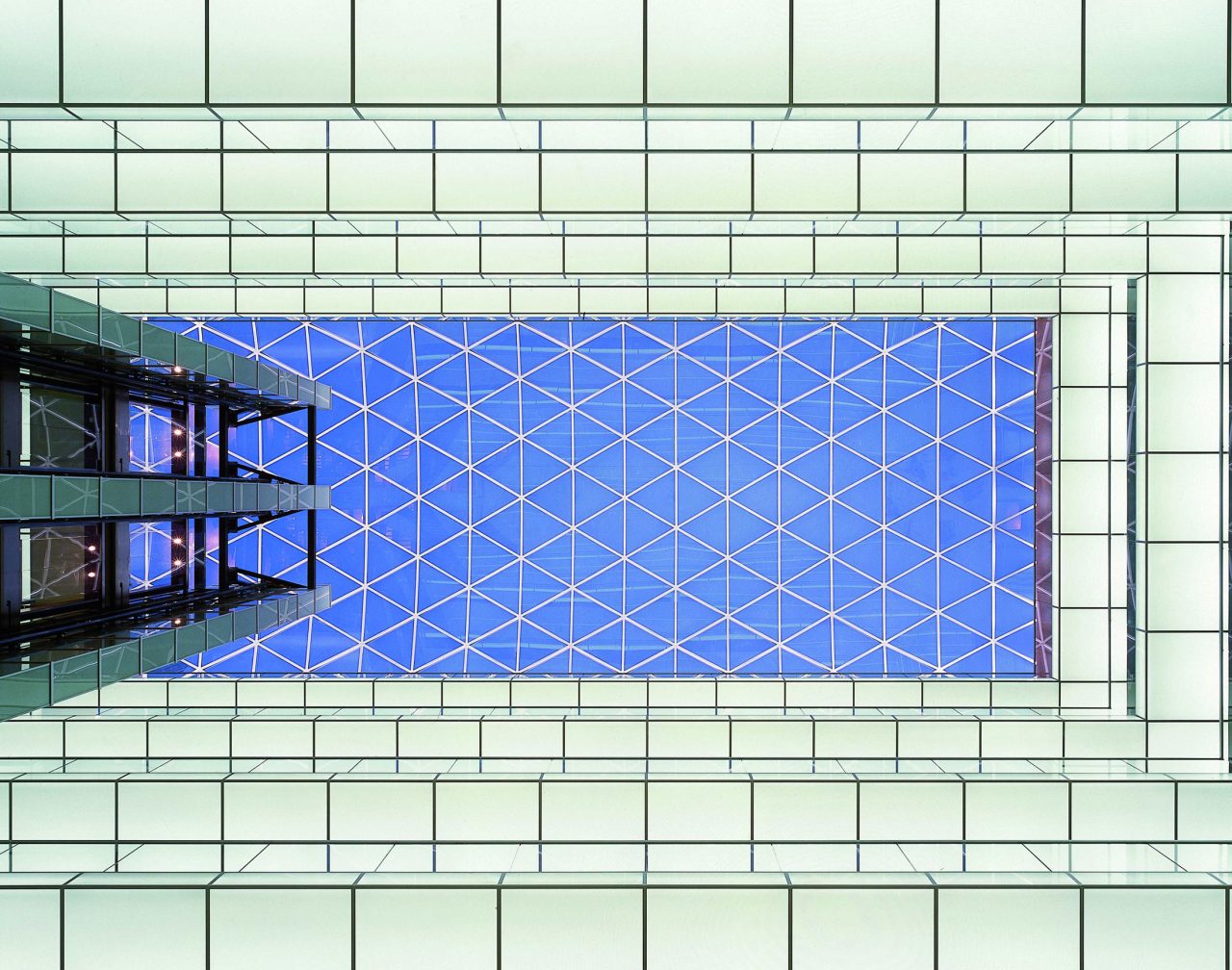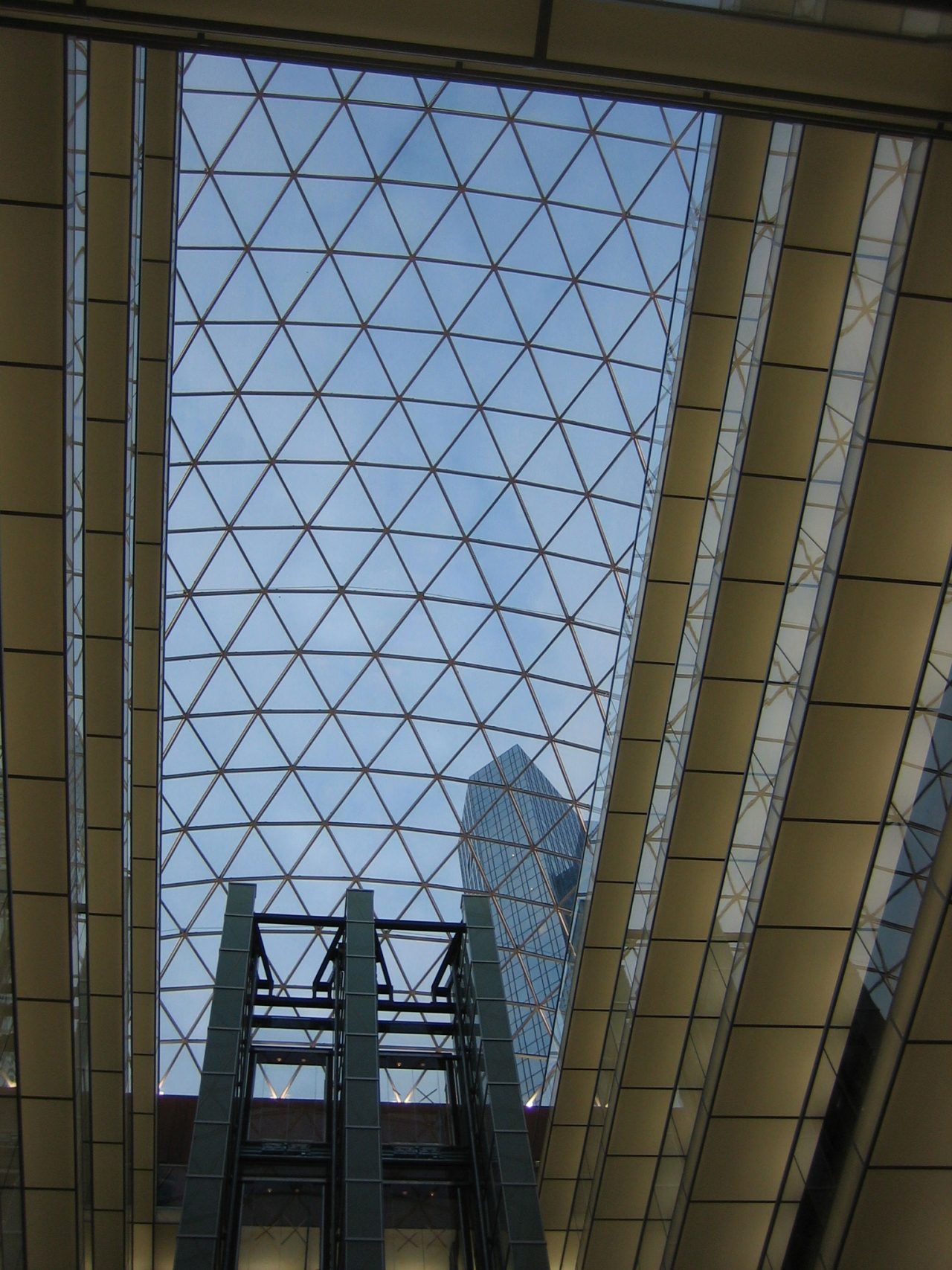The new building for Allianz was built on a listed site in Frankfurt’s city center, opposite the Alte Oper opera house. An extensive complex of buildings encloses a generous inner courtyard designed as a prestigious piazza.
The roofing for this piazza is designed as a transparent free-form supporting shell structure in steel and glass. The requirements in terms of span and geometry were achieved using a membrane structure divided into a grid made up of triangles. The individual bars are made using square steel profiles in solid material, with a profile cross-section of 2 x 2 inches. The nodes are executed as a welded structure. The insulating glass with its glass retainers arranged at various points is attached to a filigree drainage system, allowing for drainage in all directions.




