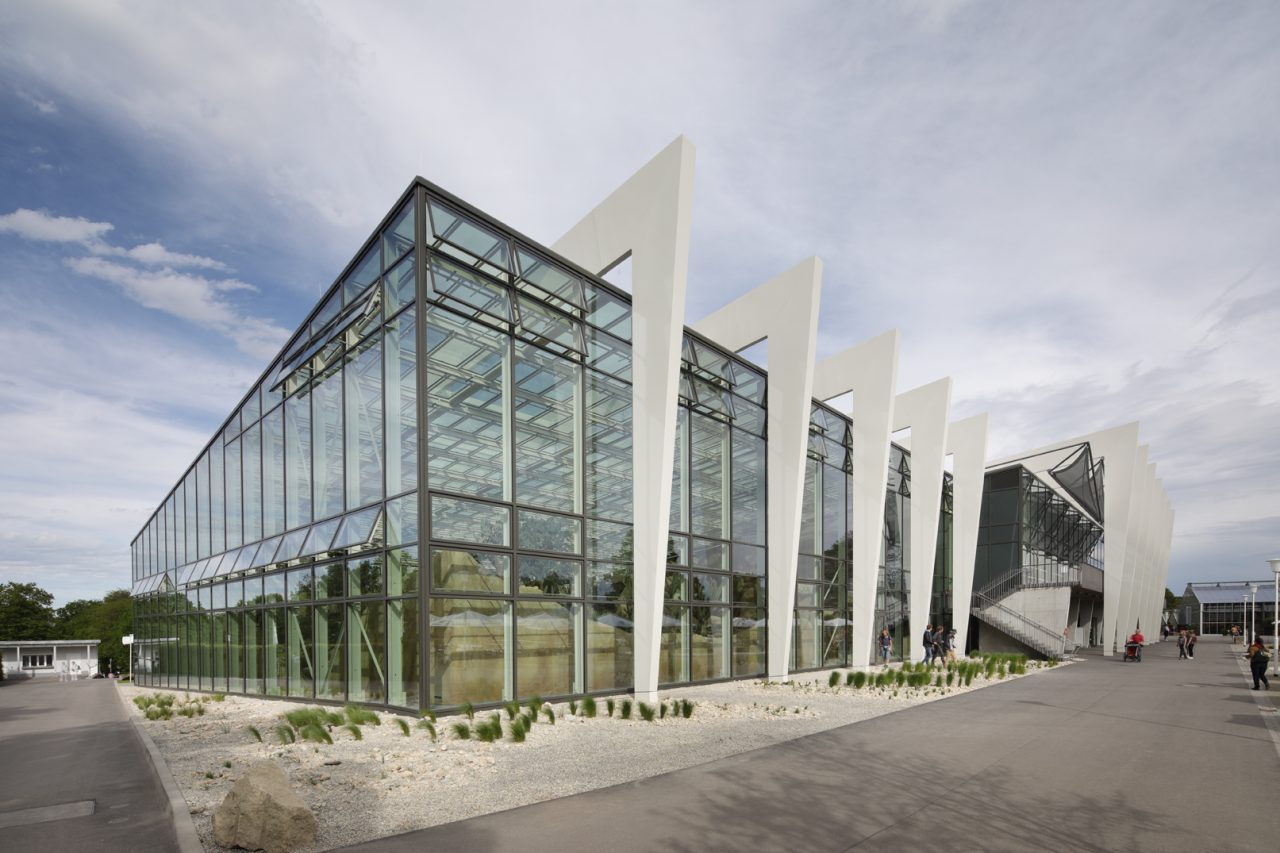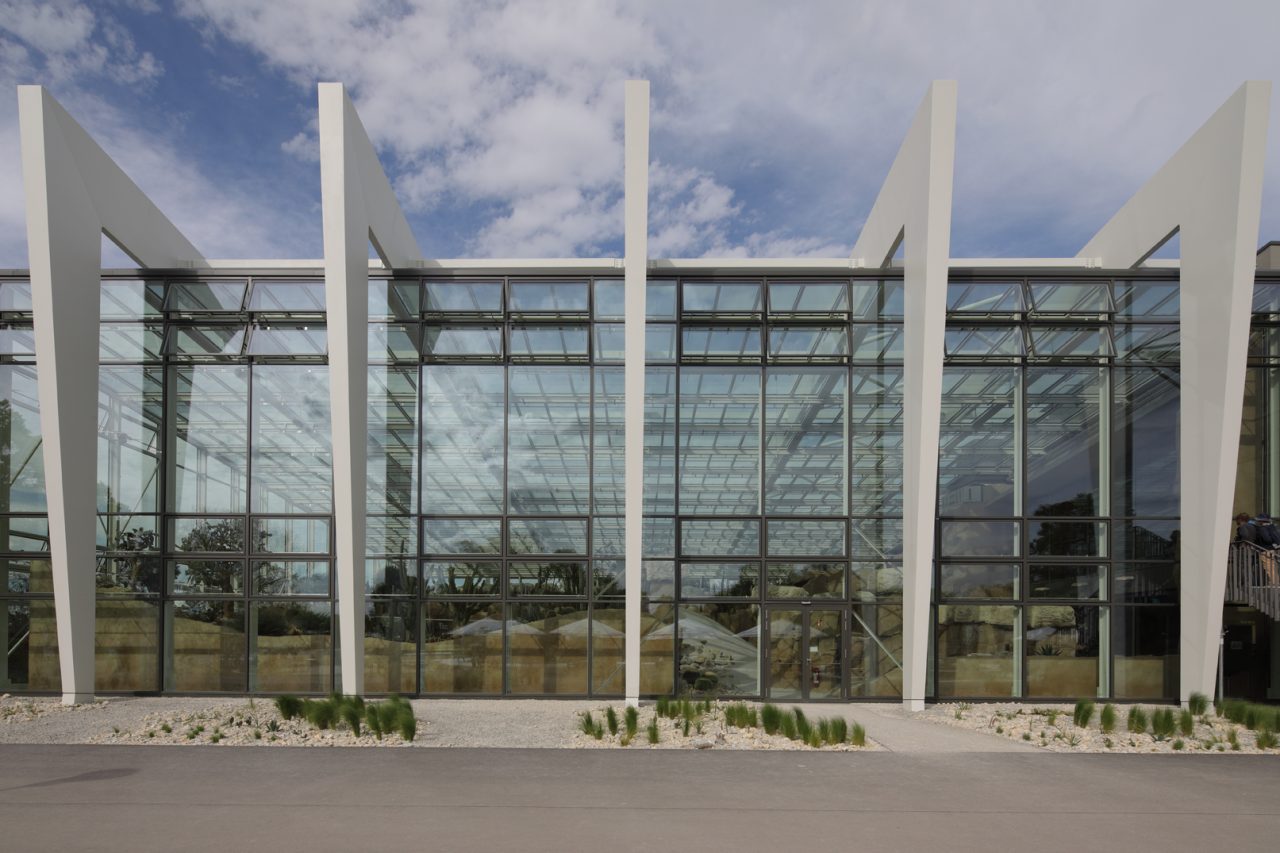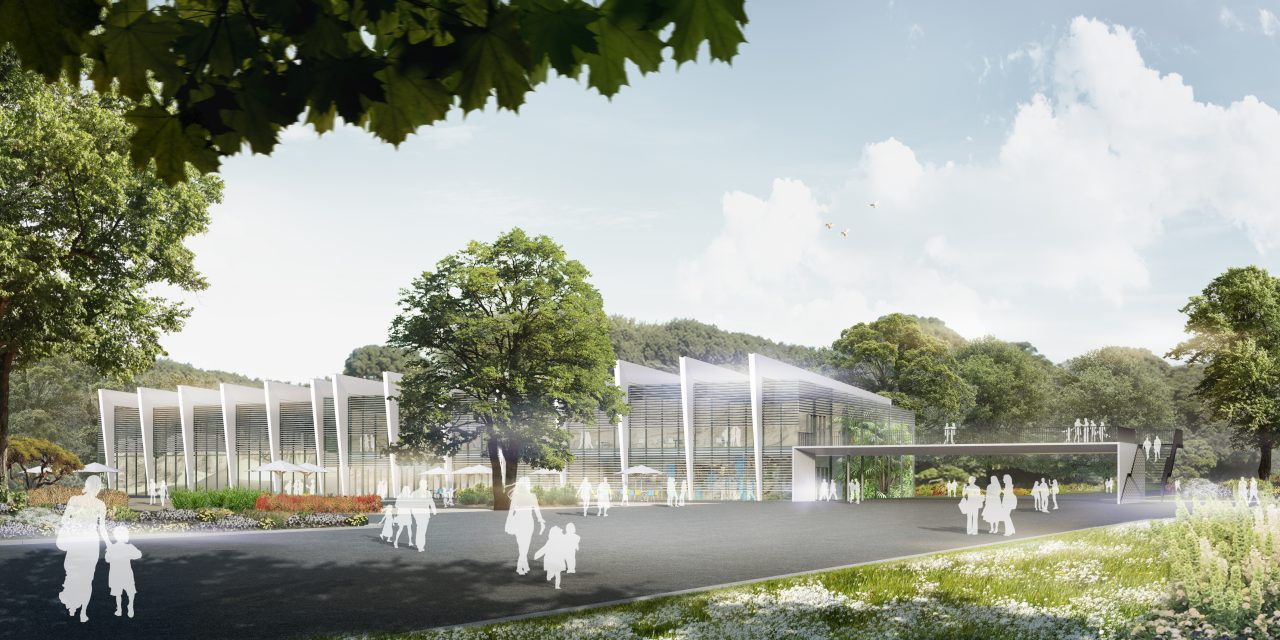This unusual project was named after the Danakil desert in Ethiopia. The fully transparent building comprises a desert and a jungle house, allowing the contrasting climate zones to be experienced with a wide range of spatial experiences on multiple levels.
The building is spanned by external, conically tapering steel girders, below which is suspended the steel and glass roof structure. This keeps the actual load-bearing elements outside, removing the supporting structure from the internal prospect. The surfaces are smooth, deflecting attention away from the effectiveness of the shell so that the visitor’s gaze is not diverted from the actual issue of the climate landscape.
The steel supporting structure was prefabricated in transportable component sizes and assembled on site. The real challenge lay in organizing the logistics and work to meet the specified timetable. To ensure that the vegetation could be presented to the desired effect in time for BUGA 2021, the landscape design activities were started and the plants sown while the construction work was still going on. Assembly of the steel and glass structure required the use of scaffolding. This was designed to first stand on the ground while the bearing conical exterior girders were installed. Once the supporting structure had been installed, the scaffolding was attached to it and the stabilizers were then removed. This allowed work on the glass shell to be carried out on the suspended scaffold while the horticultural activities below the scaffold were continuing.




