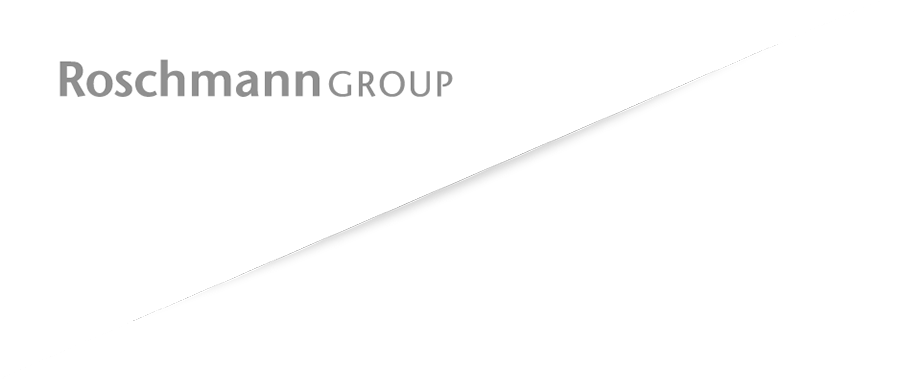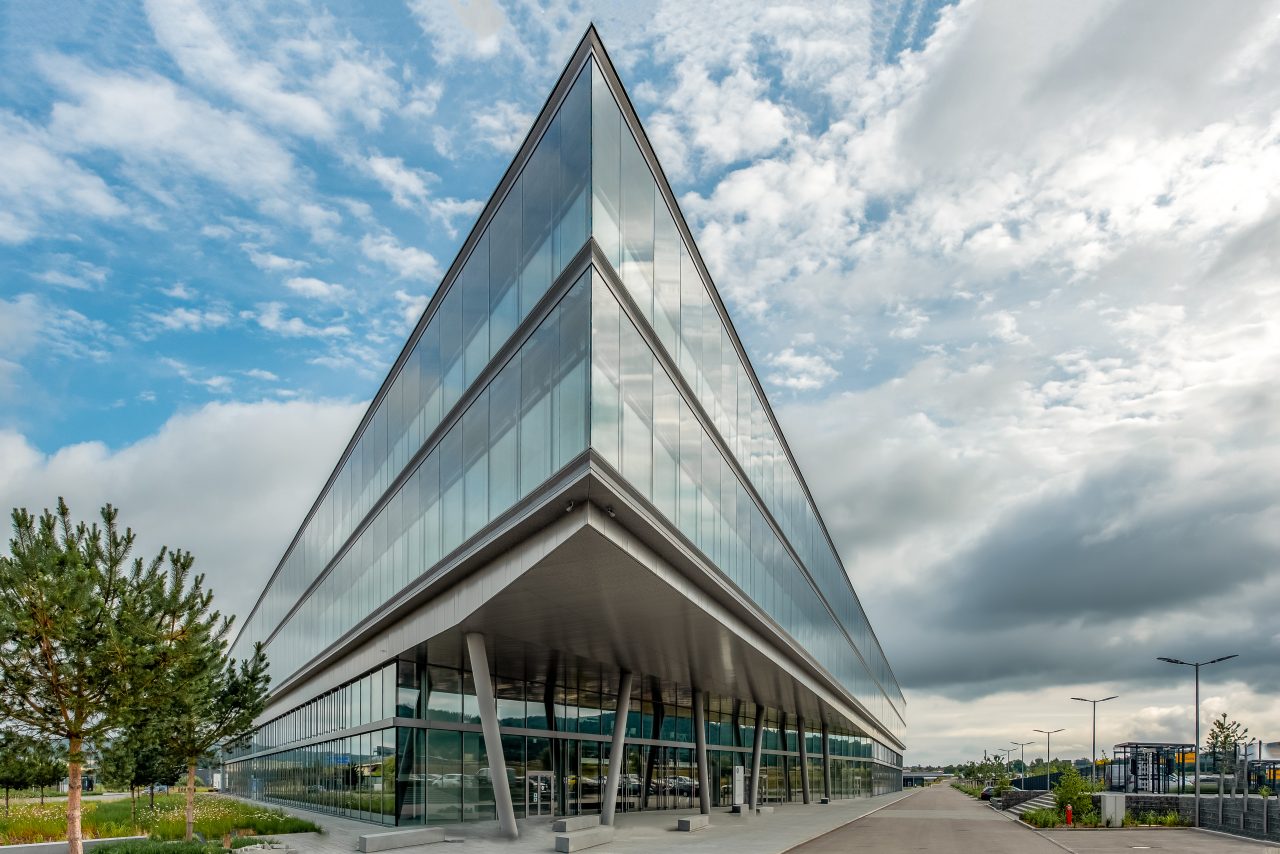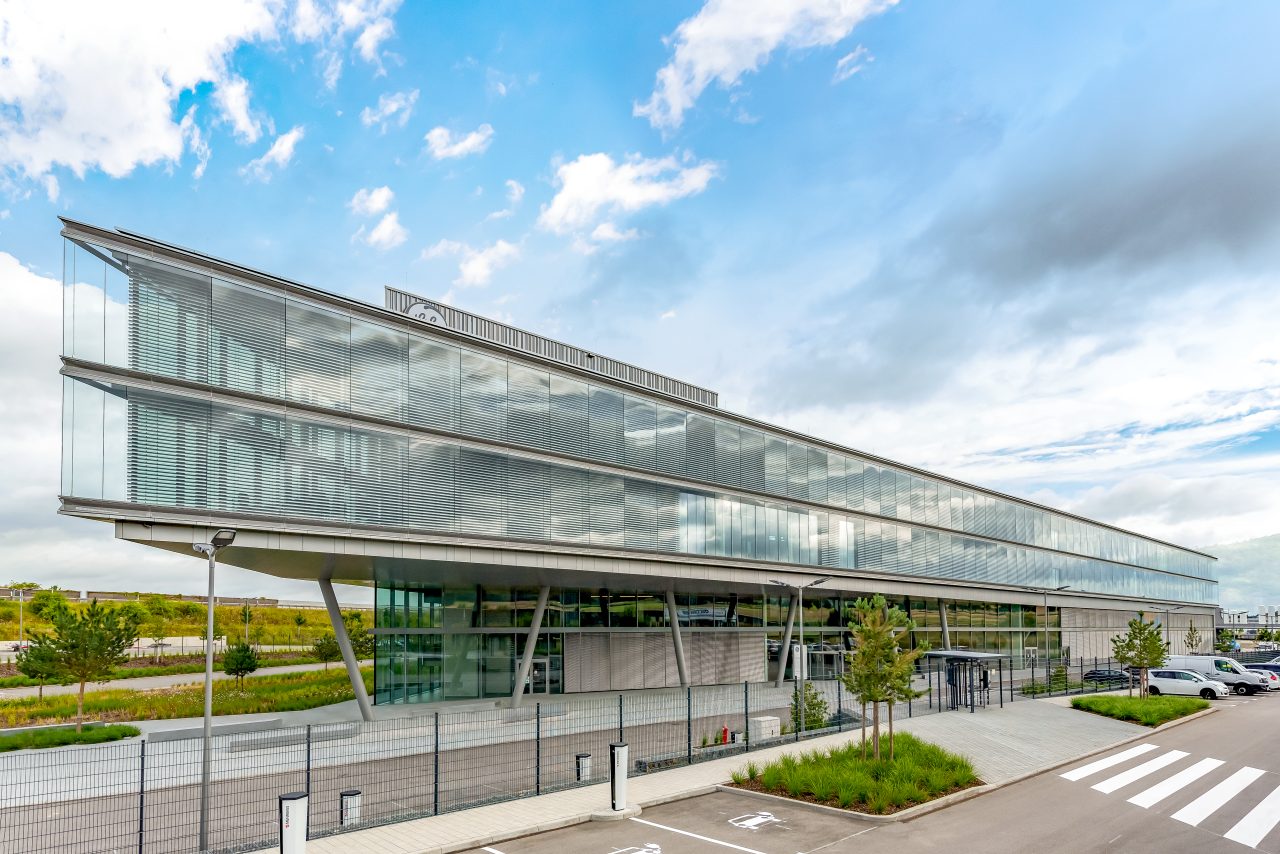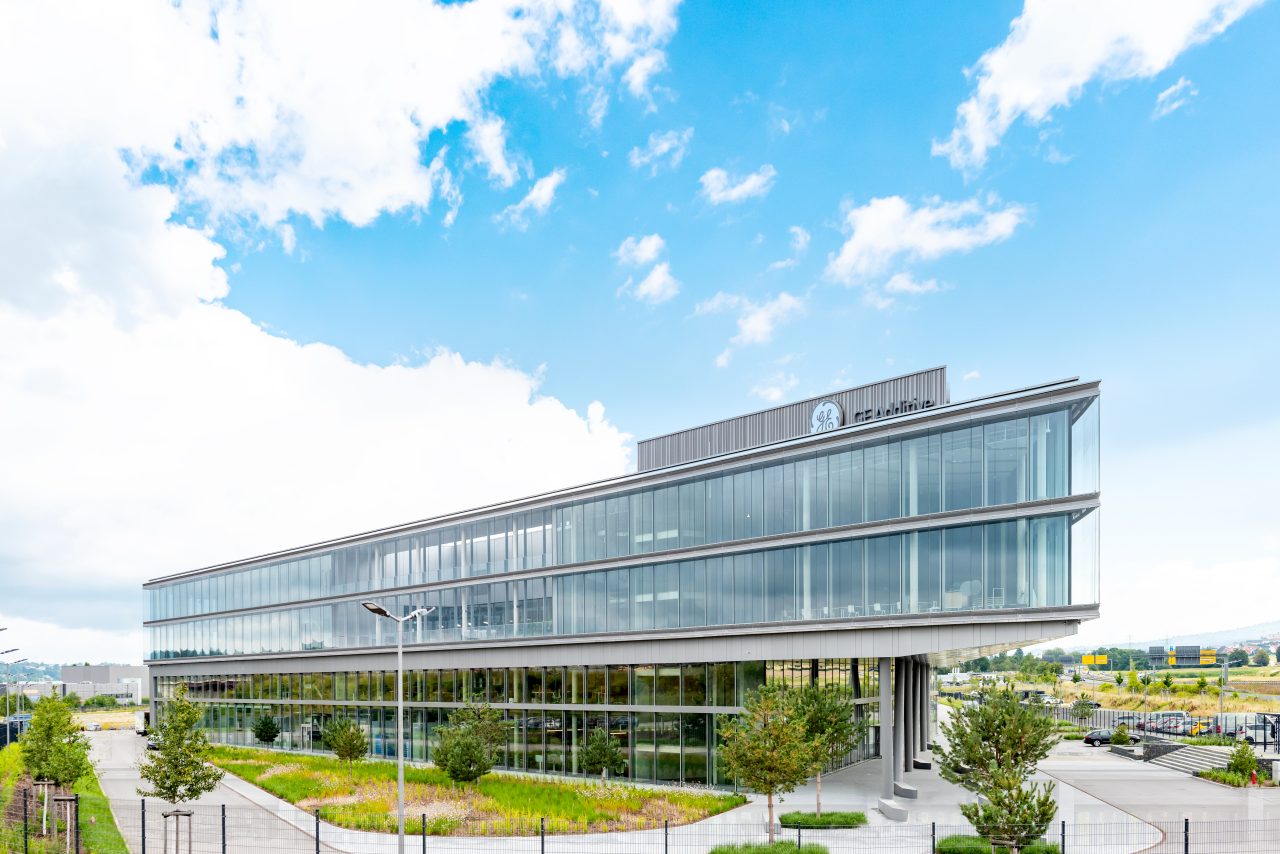The new GE Additive Lichtenfels Campus brings research and development together with production, service and logistics under one roof. The premises offer space for about 500 employees over an area of around 430,556 square feet. This new building makes the Lichtenfels site a global center for the production of metal 3D printing machines from General Electric.
The facade of the building is predominantly transparent. Generally designed as post-and-beam facades configured with filigree steel profiles, executed mainly as a single-shell facade, but double-shelled in certain areas, the glazed facade meets the requirement for an appropriate, technical appearance. In areas containing open-plan rooms over multiple levels, the facade posts span up to 3 floors. Special steel profiles, the dimensions of which are tailored exactly to the static requirements, were installed in order to deliver a consistently plain, technical design solution.
The prerequisites for building insulation were met by the general use of triple glazing alongside natural light at the workplace. Areas with enhanced requirements on noise or heat insulation are provided with a second, additional external skin. This consists of a steel substructure and large-format panes of laminated safety glass.
The new GE Additive Lichtenfels Campus comprises administrative and production buildings for the manufacture of metal 3D printing machines. To make the facades as filigree as possible, the post-and-beam facade structure was made from steel. Different systems were used, depending on the facade type. The first floor, generally designed as a single-story facade, has rectangular steel profiles as rolled sections in post-and-beam construction. The 2 or 3-story facades on the upper floors are double facades, with insulating glass on the inside, maintenance platforms on the outside, a secondary shell arranged in front with single glazing and rear ventilation of the gap between the facades. The interior supporting structure consists of rectangular steel tubes as welded profiles with sharp edges. The filigree frame with its extensive glazing gives the building a clearly structured look. The second shell not only improves the heat insulation, but also provides solar shading in areas protected from the wind.




