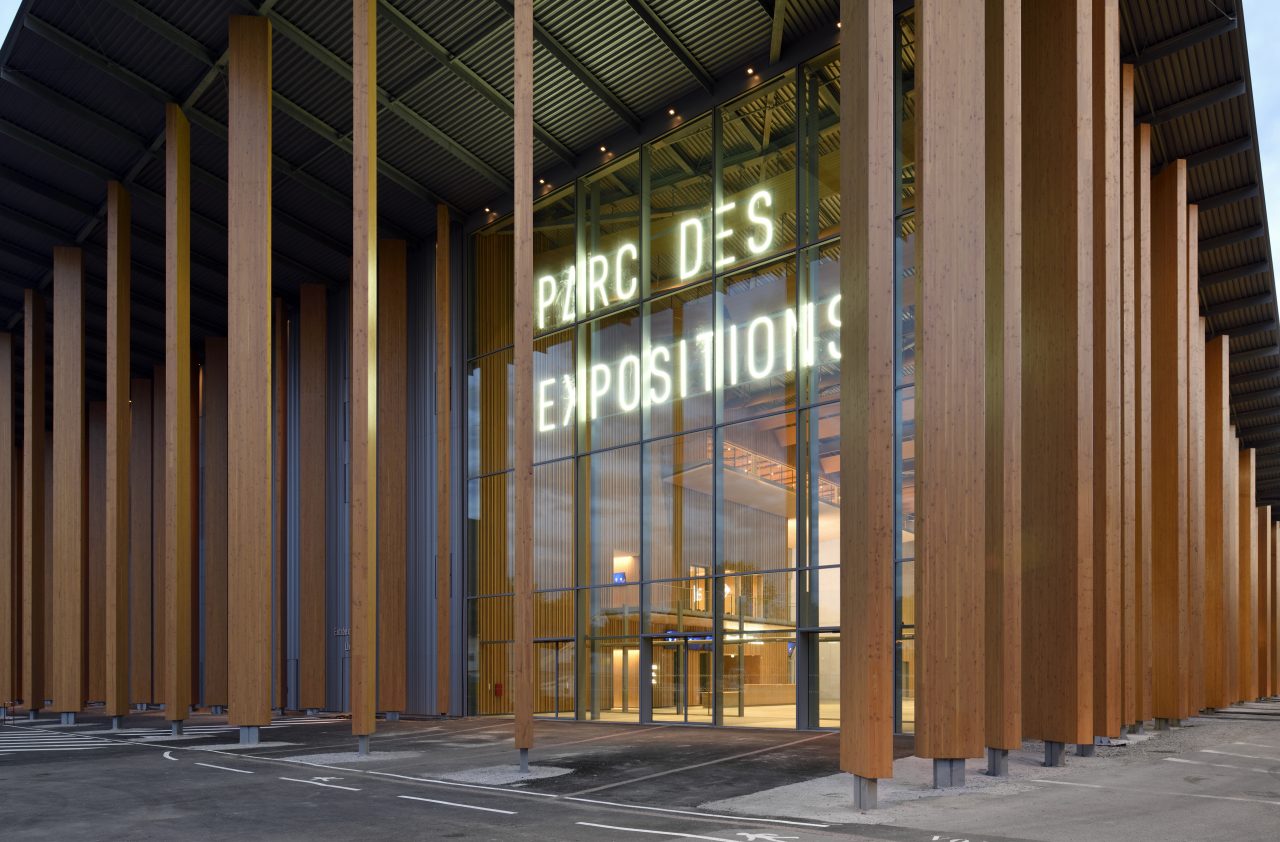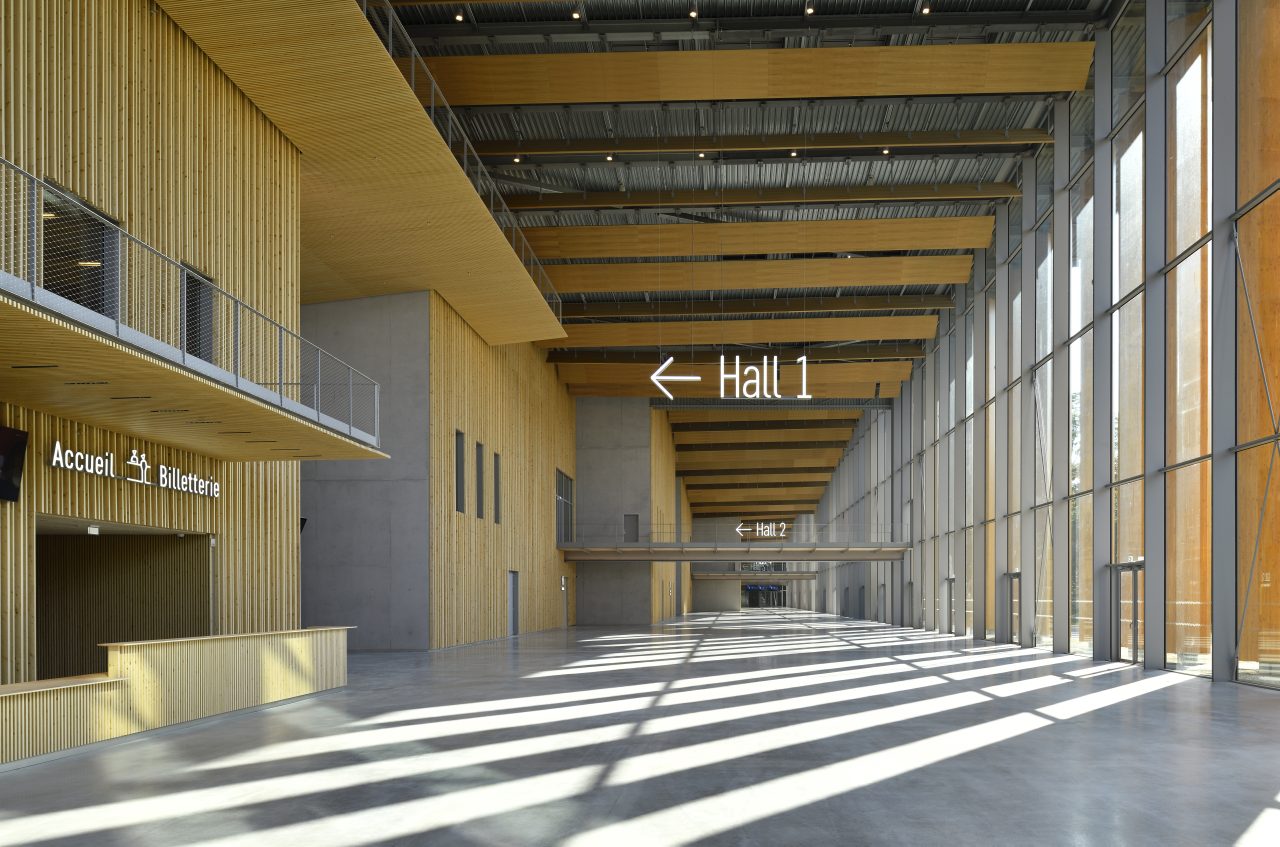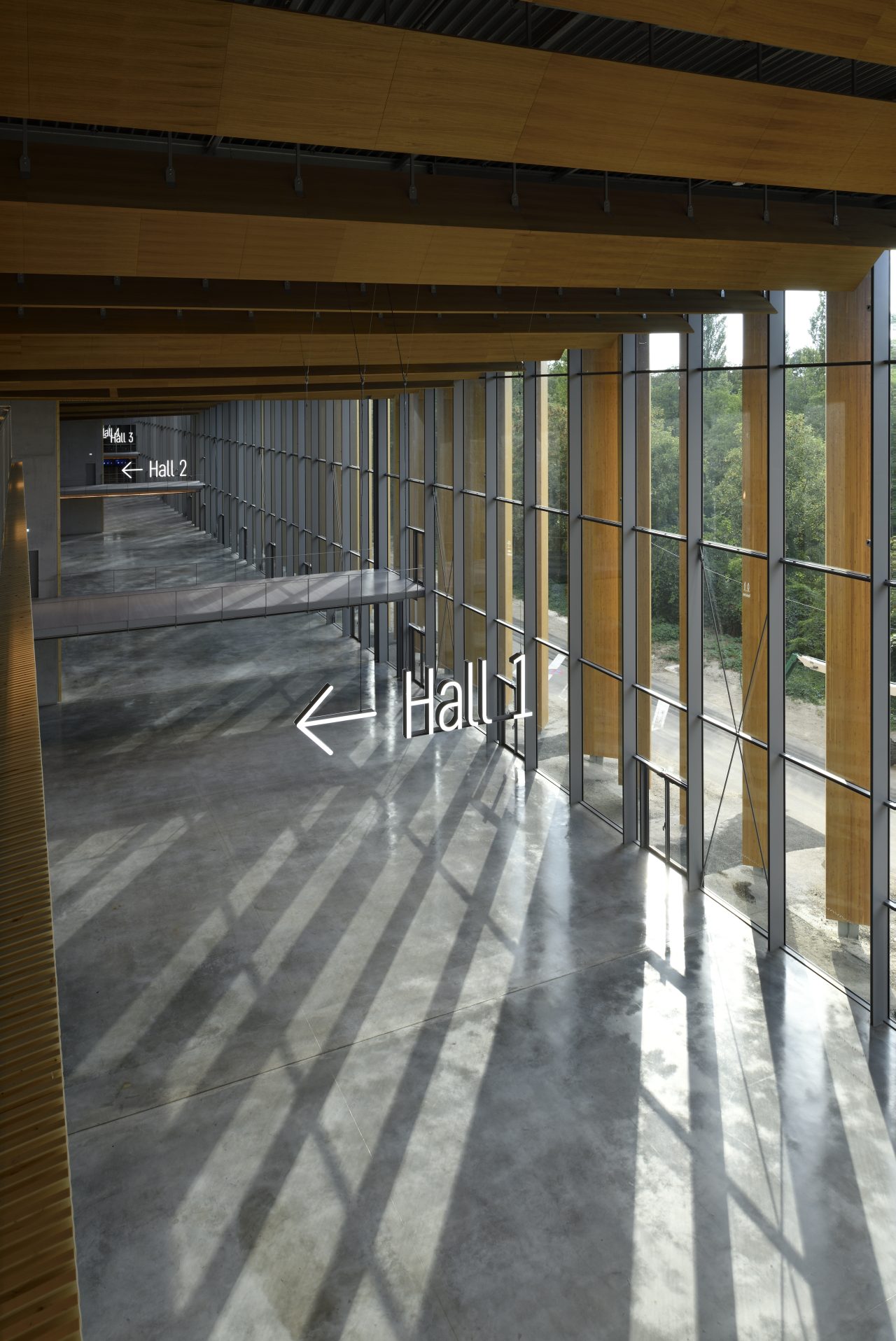This project reflects the dynamism and ambitions of Strasbourg as a European metropolis. Planning was entrusted to the architects Kengo Kuma & Associates.
The facades of this building consist of two main typologies according to their orientation, the use of the premises it accommodates and the desire to create connections with the city: a glazed facade and an opaque facade, each covering the entire different height of the building.
Each of these typologies is intended to accentuate the vertical lines and hence make the horizontal elements less visible in order to pick up the pattern of the outer wooden posts that divide the facades under the curved lines of the roof. This architectonic approach is reflected in the design of the glass facade located behind the wooden posts in that the vertical is clearly emphasised by the posts, up to 20 m in height and made of assembled welded profiles (PRS). The openness sought by the architect is reinforced by the great distance bet-ween these posts, creating a grid in which large glass panes of almost 3.00 x 5.00 m in size are installed! The glass panes are secured on all four sides by means of press and cover strips. Discreet bracing by tie rods provides stability and meets the seismic requirements of this location. The entire facade stands on a concrete foundation, while the wind load is absorbed by the steel structure under the roof.




