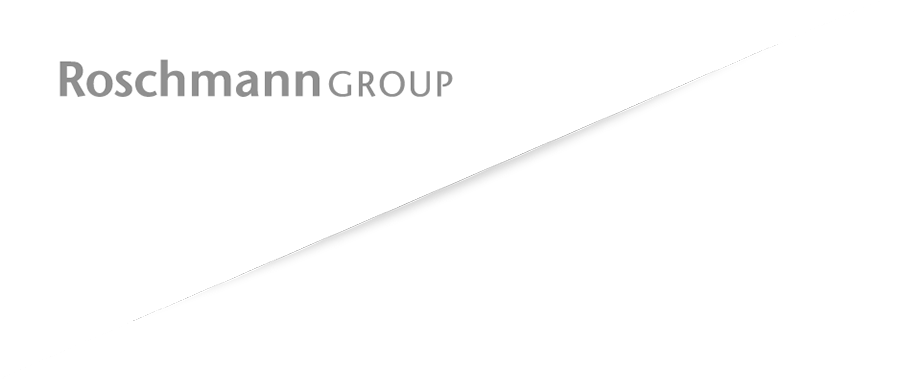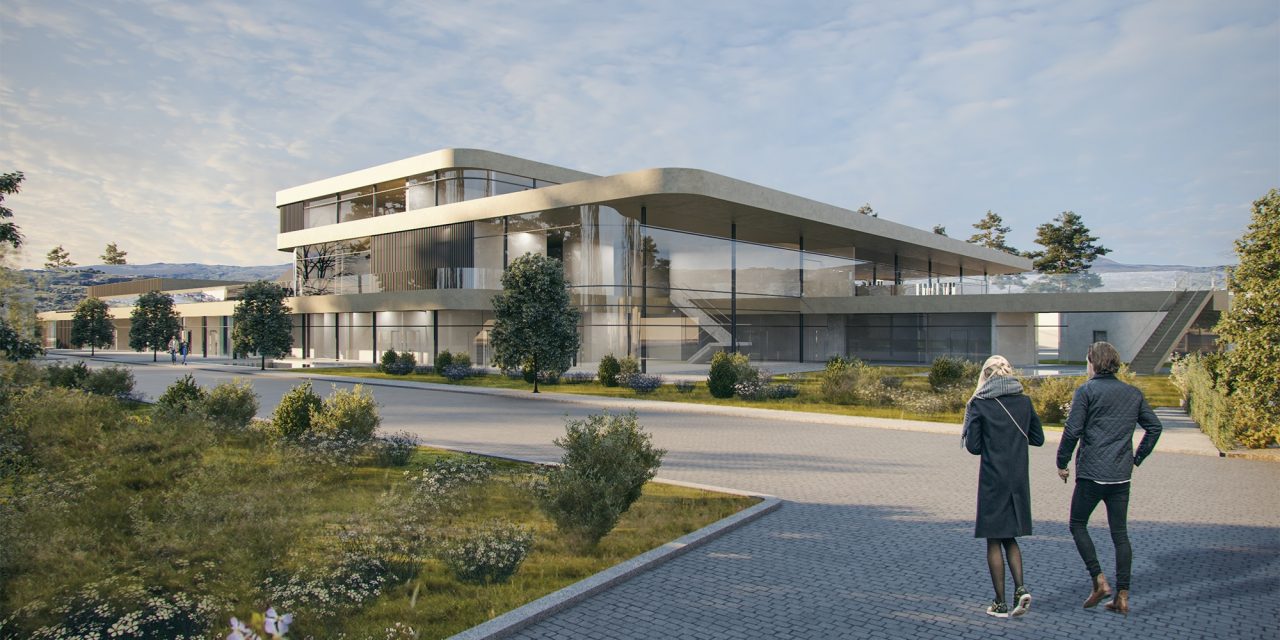Erected in 1984, the Salinarium water park complex in Bad Dürkheim is being extended with a sauna, a wellness area and a restaurant. Large one and two-story steel and glass facades lend the whole, elongated building complex a modern and attractive look.
The facades are designed as self-supporting, highly heat-insulated, vertical post-and-beam structures with triple glazing. The supporting steel structure consists of vertical T-shaped main girders and horizontal T-shaped beams. The upper profile and the edge profiles are predominantly formed in asymmetric L shapes. The girders are composed of lasered welded profiles of sharp-edged flat steel bars. The welding seams need to be executed with the utmost care. Both plane and radially bent glass will be used.


