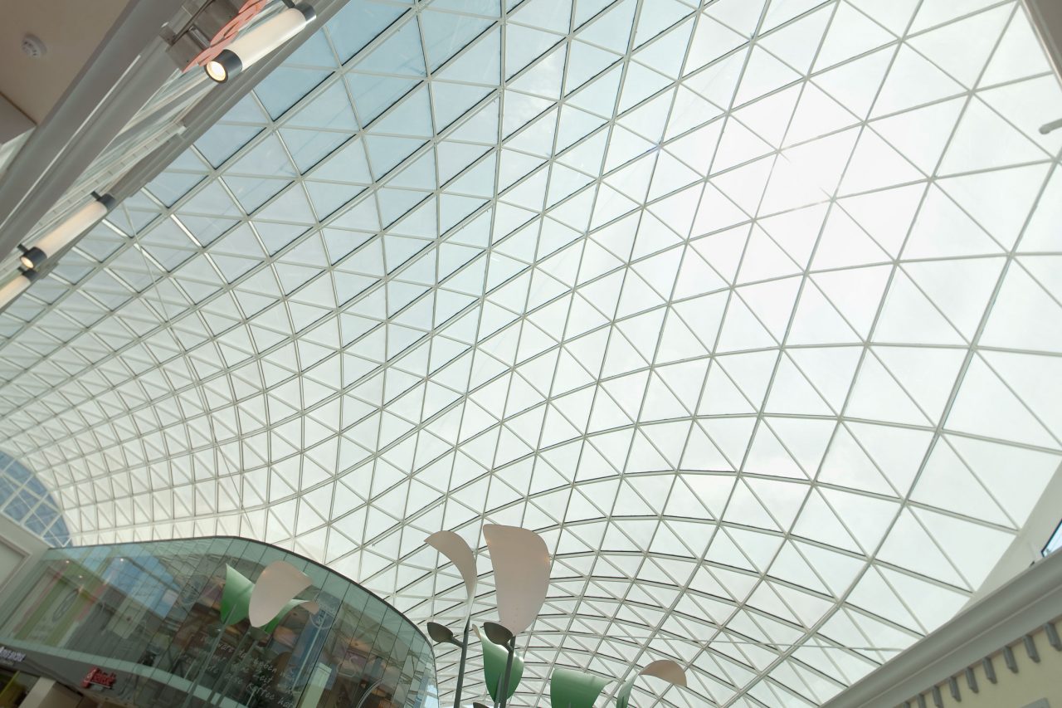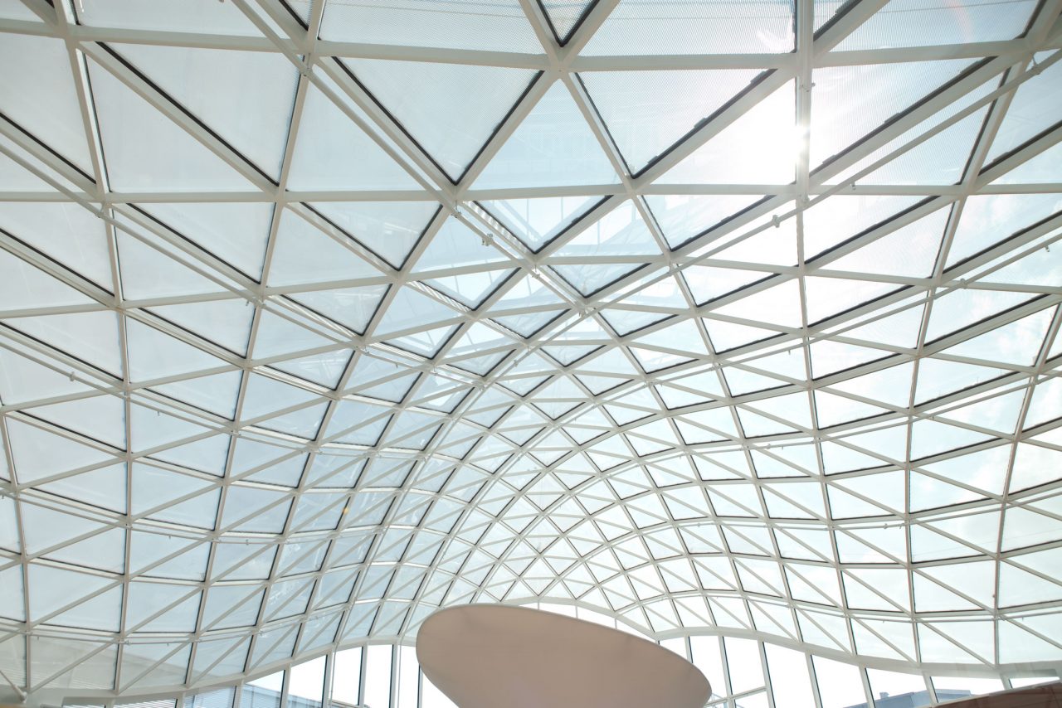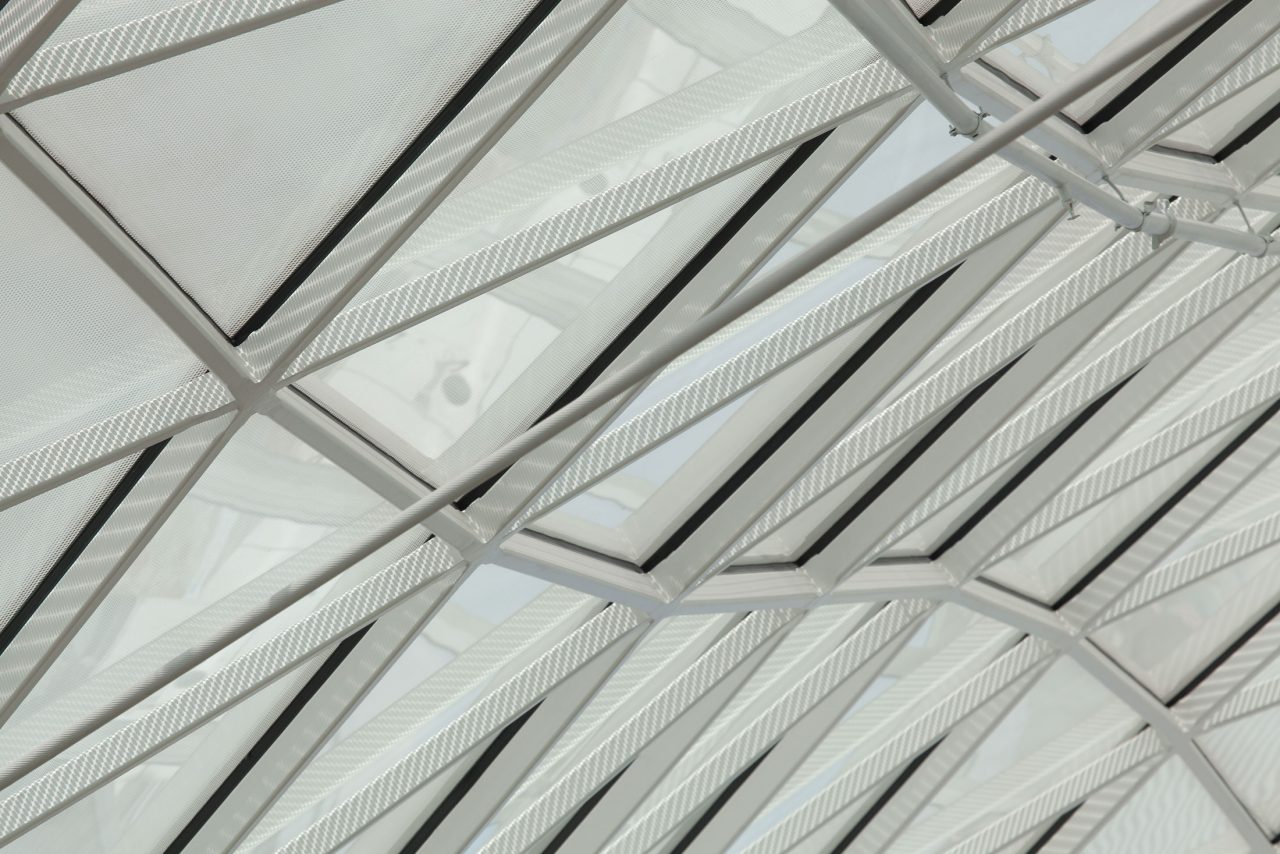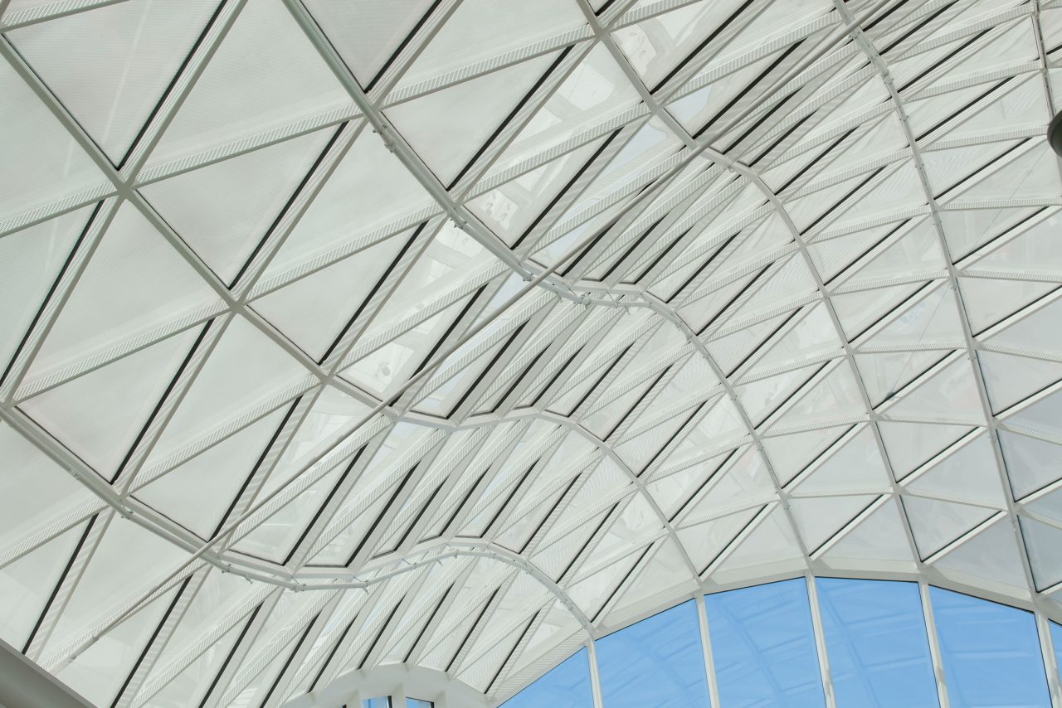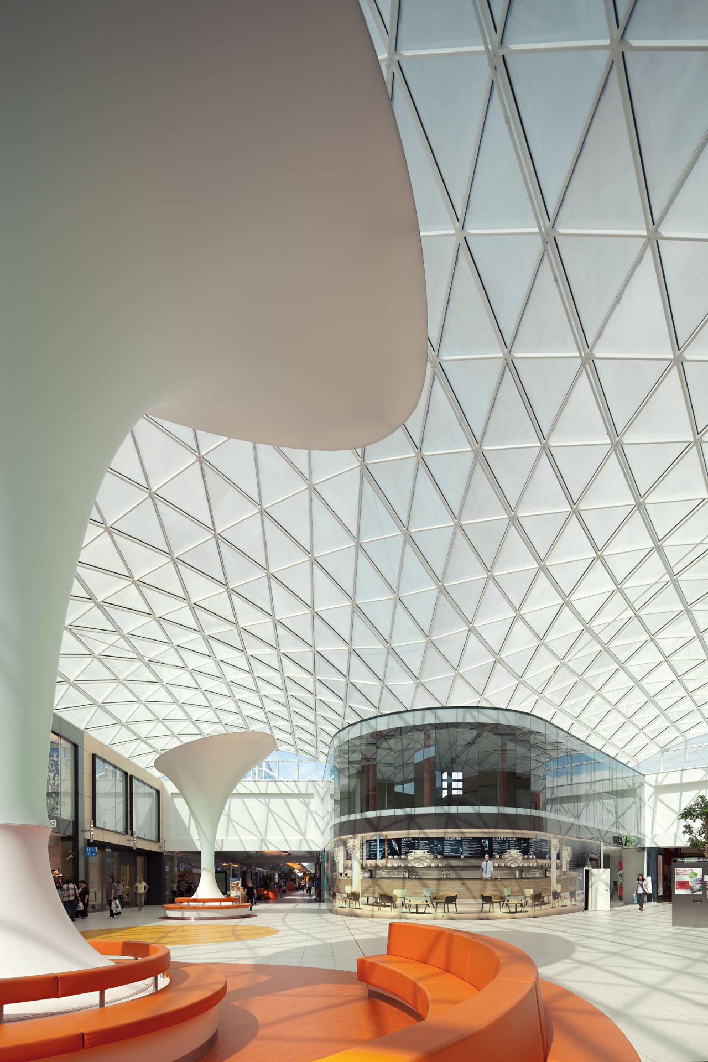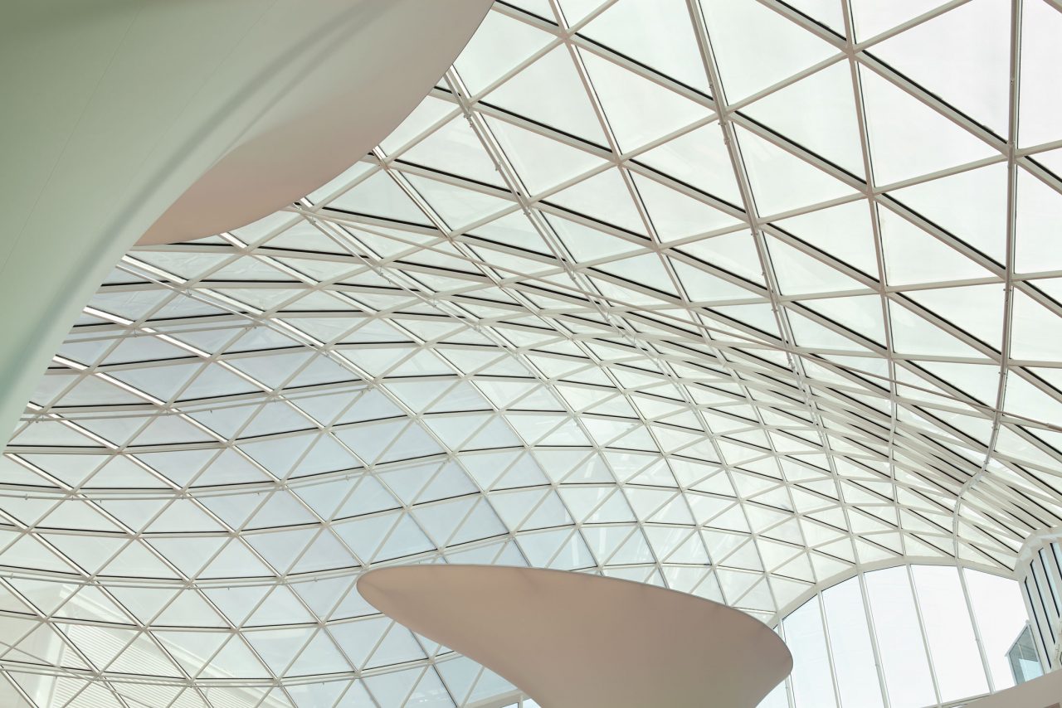The Paunsdorf Center was opened in October 1994. It is the largest covered shopping mall in Germany, with a commercial area covering 114,000 m². In 2011 and 2012, extensive conversion works to overhaul and redesign the center were undertaken. In particular, new lines of stores were built, with the technically demanding, glazed shell roof arching over them.
A free-form shell construction was chosen in order to design a supporting structure that was as filigree as possible. The freely-sweeping form of the roofs called for a supporting structure using triangular shapes. The respective diagonal bar, however, is reduced in size and is not connected with the glass panel, which as a result is diamond-shaped. The double insulating glazing is placed solely on the primary bars, and is therefore square. The supporting bars are manufactured in square, solid steel hollow profiles. The nodes are made of solid steel and were milled using a CNC process. The nodes and supporting bars have welded connections. The welded steel construction was fully prefabricated in the plant. This entailed welding the interstitial bars together with the nodes and milling them to the correct angle in the workshop to form a fully-aligned supporting structure, which was then dismantled into transportable segments and taken to the construction site for final assembly.


