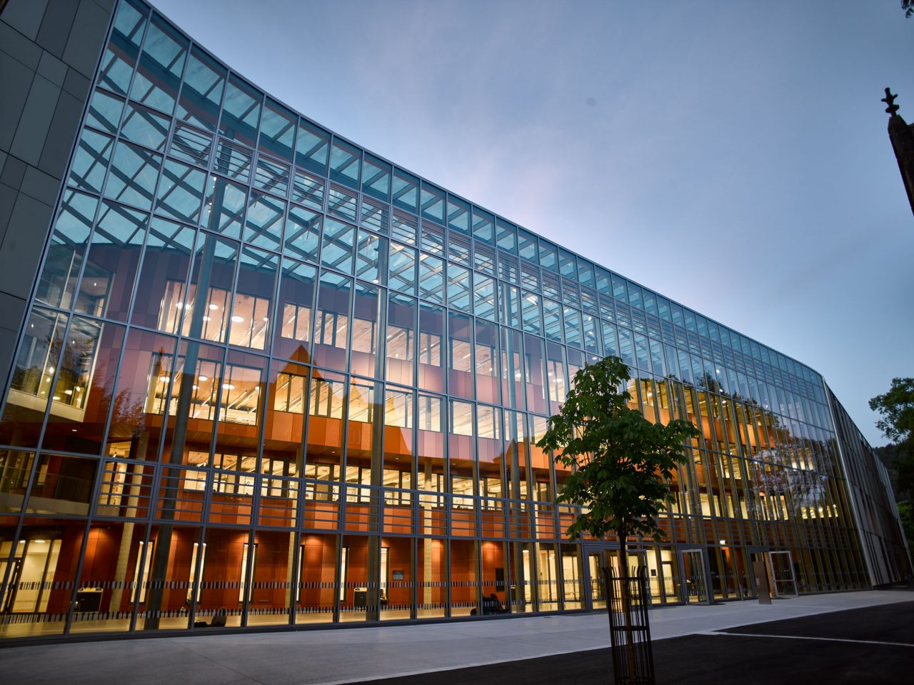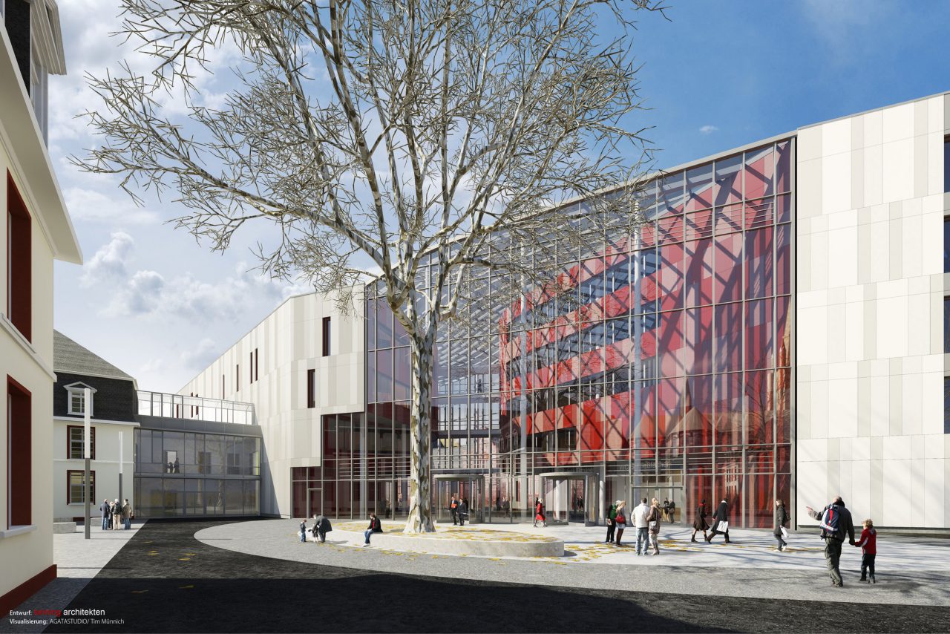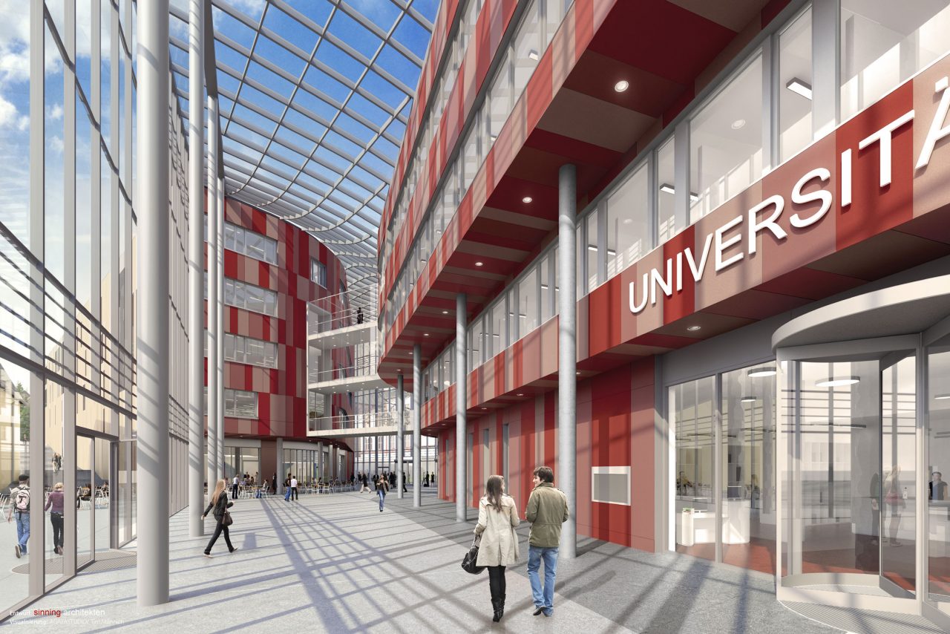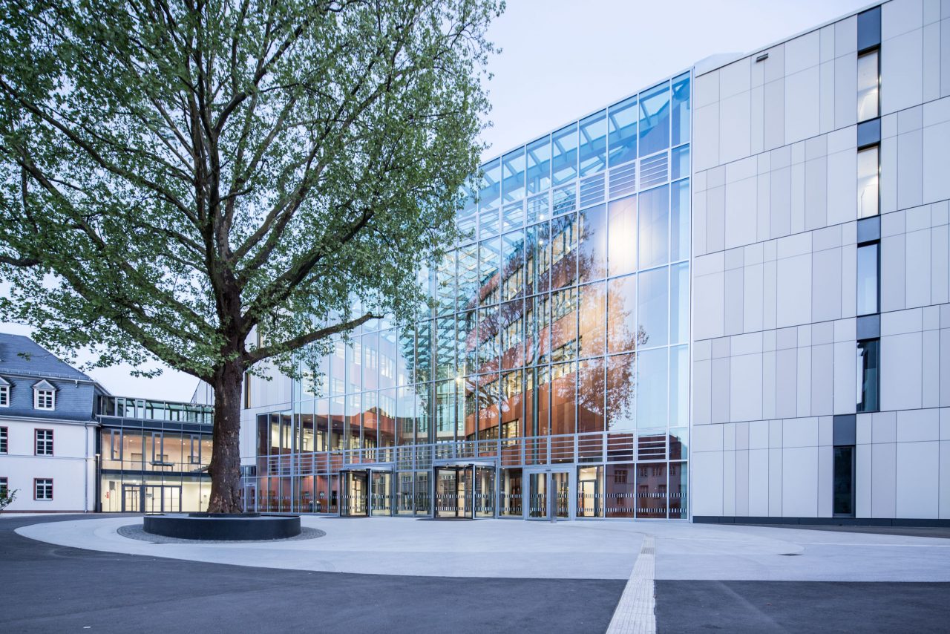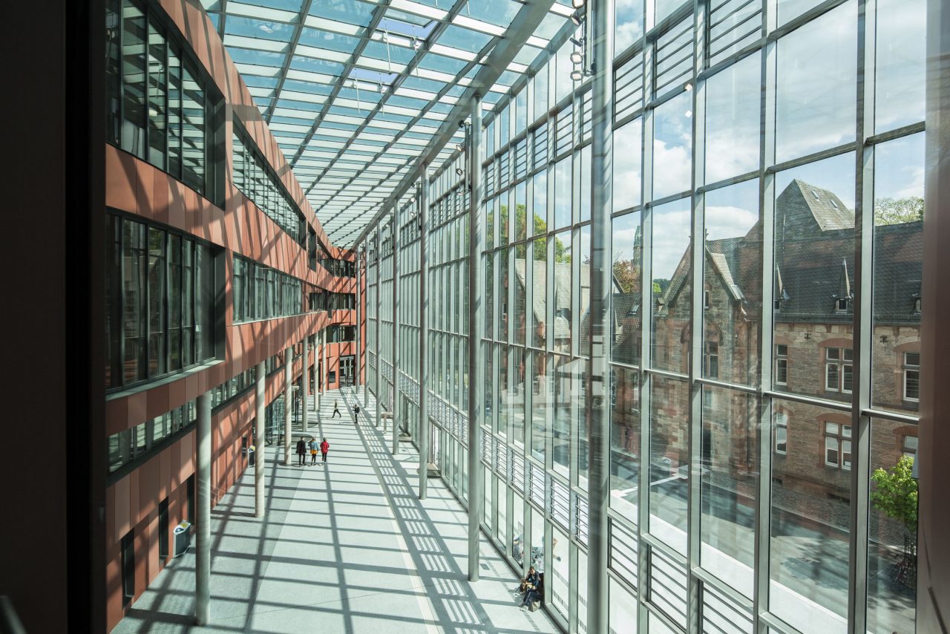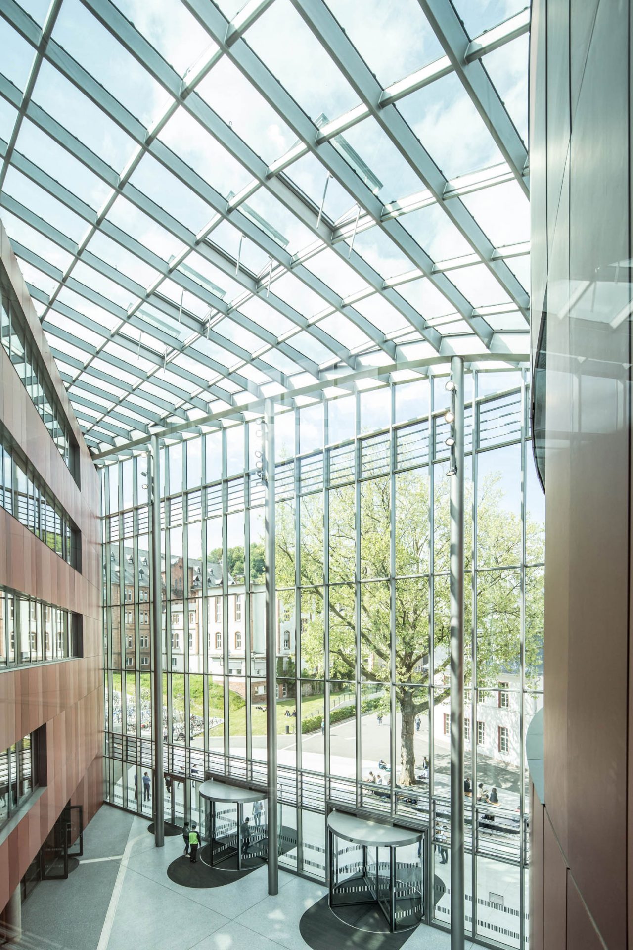The new library building is the centerpiece of a humanities and social sciences campus in the middle of the city. The attractive linking of the internal and external spheres – public and university – brought out an interesting urban development theme. The university is returning to the city with its library, its spiritual home so to speak. The new university library has space for 3.2 million media items. Covering an area of 18,500 m², it combines nine humanities and social sciences libraries with the stock of the central library.
The central atrium with glass walls and a glass roof is the centerpiece of the building. The design concept of the roof features a steel grid bearing structure in a curved organic free form with square or rectangular glass fields. The roof structure lies on top of steel edge beams which follow the shape of the roof. These edge beams are secured to steel columns approximately 66 feet high, which stand on the first floor of the atrium. The glass facades of the atrium are arranged on two sides, the north and south. Both facades are configured as suspended facades in order to achieve the highest possible level of gracility. The facade load is transmitted into the first floor through the roof structure and the roof columns, or through supports, and then down to the lower floors.


