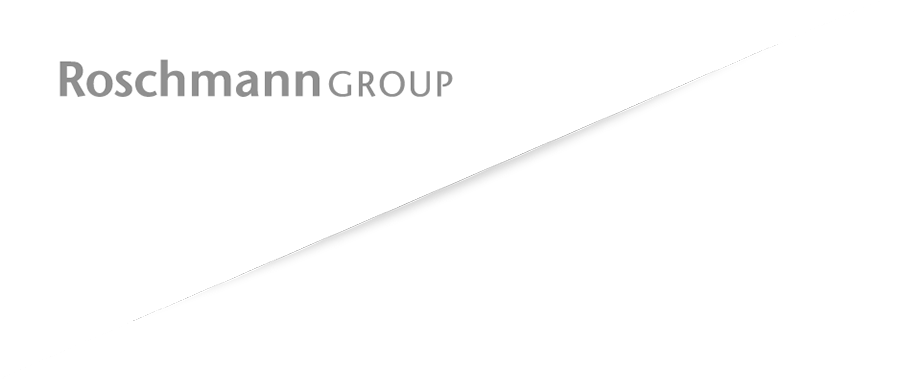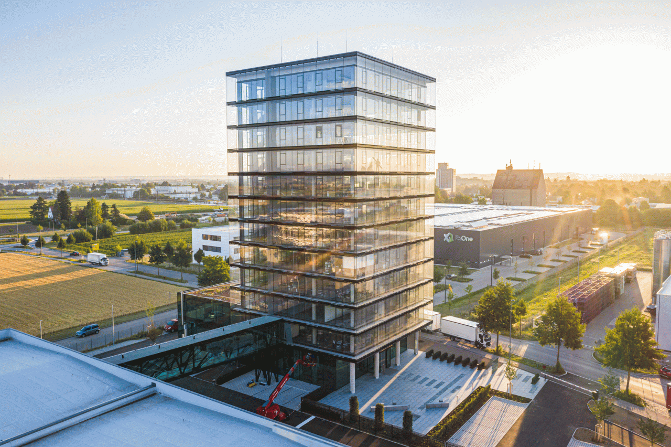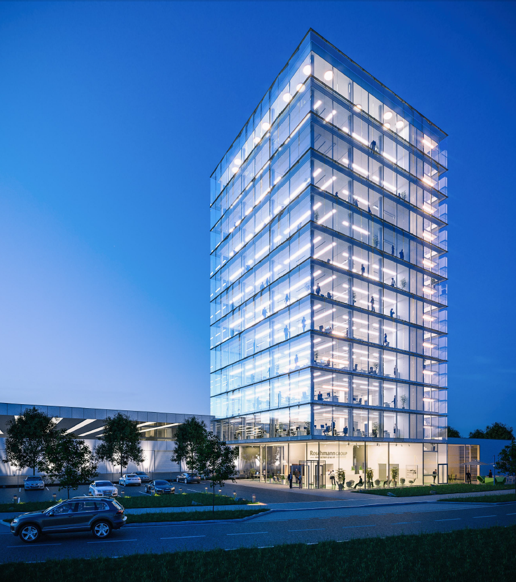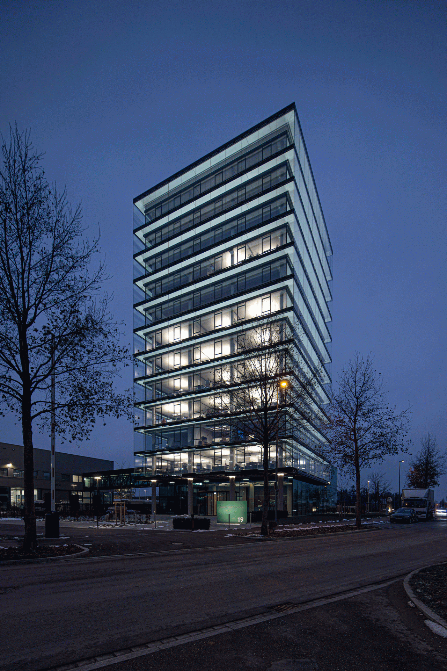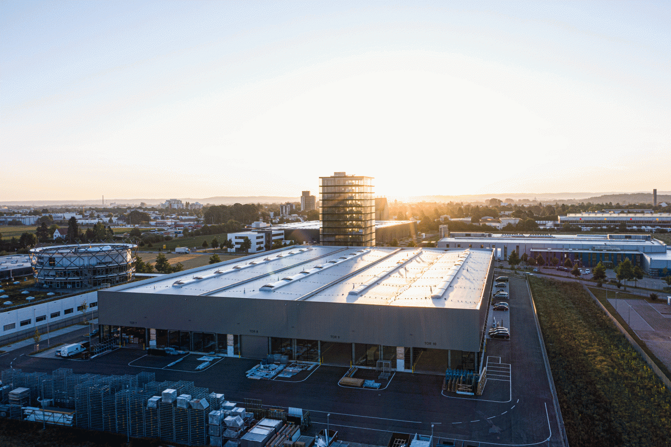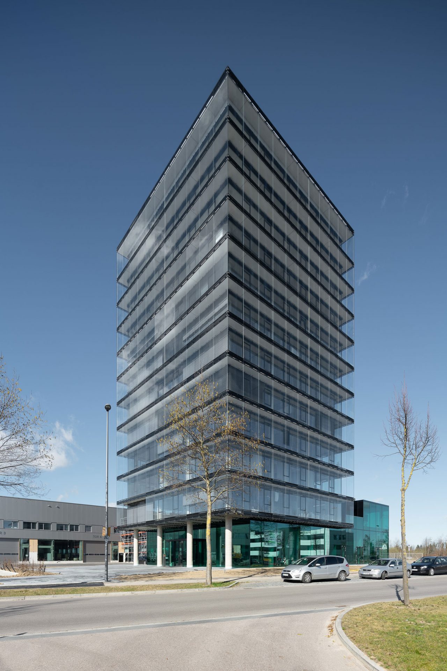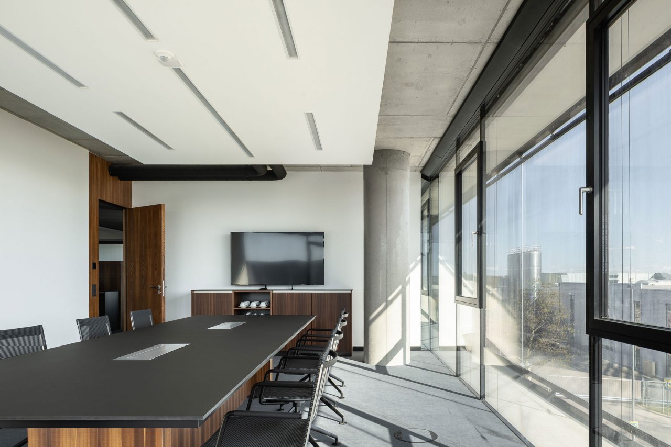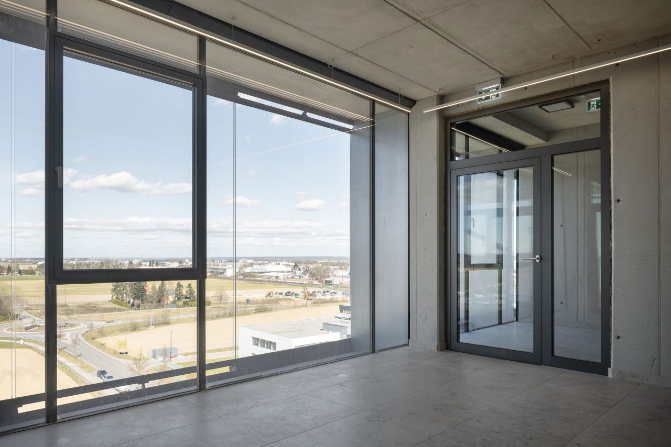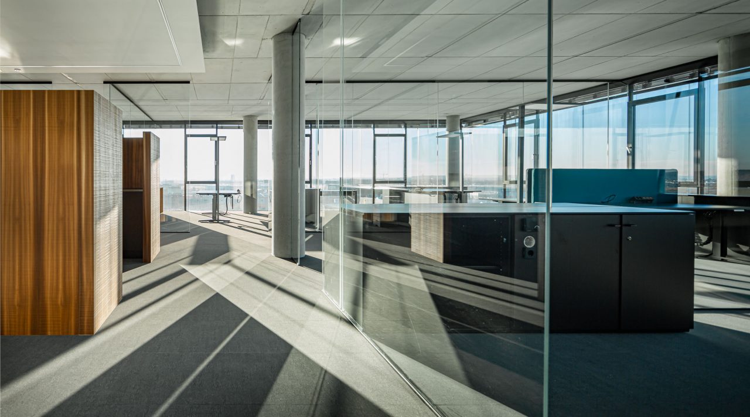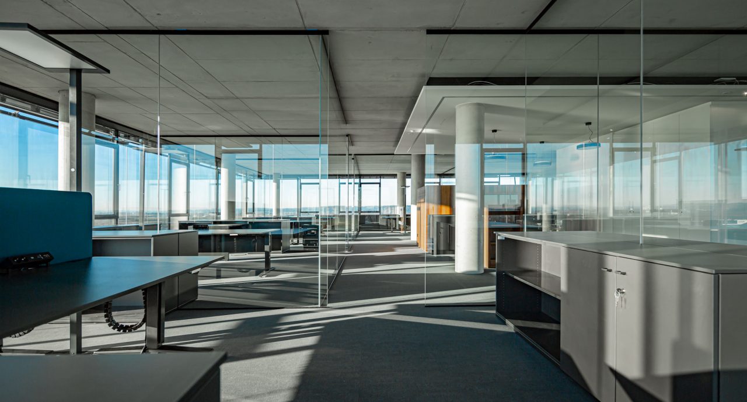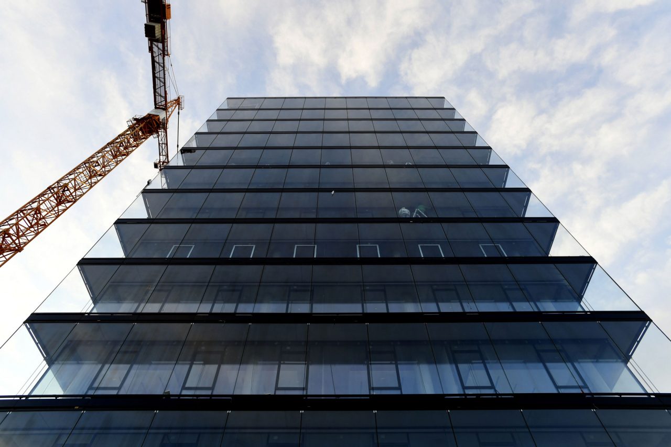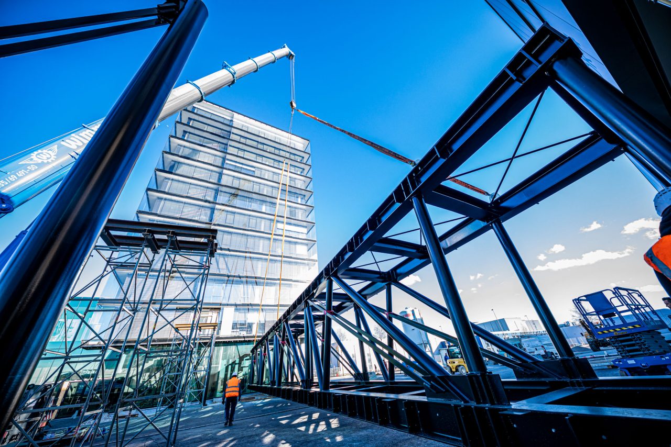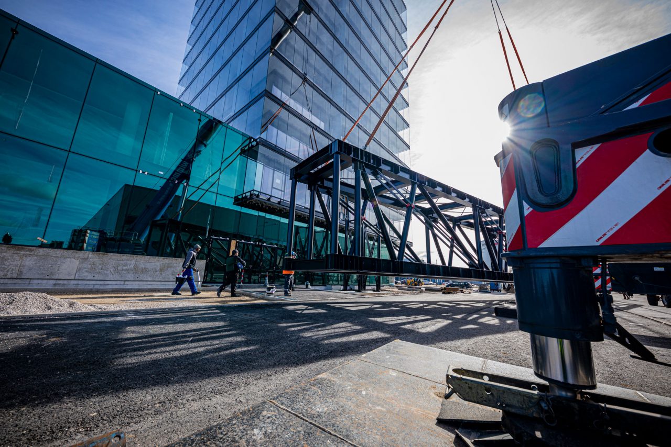We have realized our aim of “Turning vision into reality” in many successful projects already. To do justice to the constant growth and progressive development of the Roschmann Group, we have invested in a new representative headquarters – this time, for a change, turning our own vision into reality.
The Roschmann Tower is an iconic, 12-story building that is rightly being called the new landmark of Gersthofen. Based on the vision of the company’s founder, the tower was to be designed to offer as much glass and transparency as possible while being innovative and sustainable in terms of energy consumption. The desire for opening windows and a supply of fresh air was realized with a double-shelled facade. Since maximum transparency requires a supporting structure that is as minimal as possible, an unsupported glazing system was chosen and the floor-height insulated panes were secured to the ceilings without the use of any facade posts. The Roschmann Tower is visible for miles around and offers a breathtaking panoramic view of Augsburg and the Alps. To disturb this unusual outlook as little as possible, opening elements with minimized interior and exterior face widths were built into the postless, all-glass structure. To protect against drafts when a window is open while at the same time both not exposing the solar shading needed with such large glazed areas to the wind and also ensuring double protection from the cold, a second, protective skin was fixed on the outside at a distance of about 3 feet from the actual thermal facade.
This meant that many physical functions were integrated into a facade with a structure that was as simple as possible. As our credo goes, “why make things complicated when you can keep it simple?”
New workshops for our aluminum, sheet metal and steel production, with a total surface area of around 107,640 square feet, were built alongside the Roschmann Tower.
