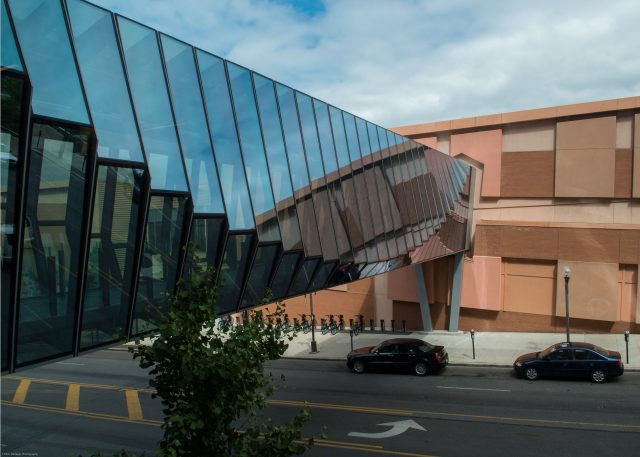Vision
The project for the 105 foot free-span pedestrian bridge began with a sketch by the Chicago-based HOK architecture firm.
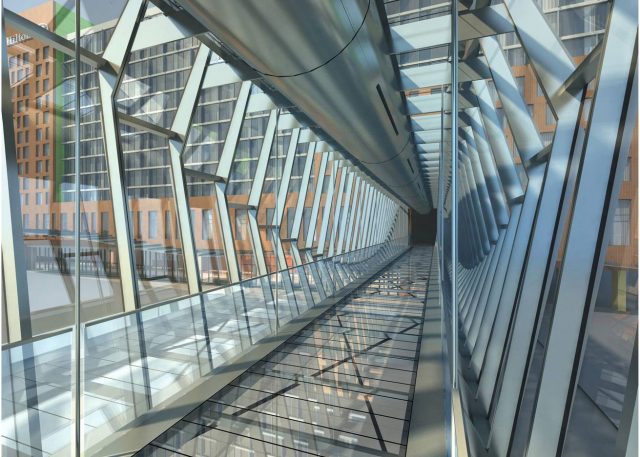

Example: Hilton Columbus Downtown Hotel – Michael B. Coleman Sky Bridge
The project for the 105 foot free-span pedestrian bridge began with a sketch by the Chicago-based HOK architecture firm.

The bridge links the Hilton Columbus Downtown Hotel with the Greater Columbus Convention Center and crosses a highway. A key planning requirement was for the road to be closed for the shortest time possible during the installation work. After considering the logistics of the job, the fully prefabricated construction method was chosen and the finished bridge was placed on the bridge bearing.
The main supporting tube of the bridge structure contains the ventilation system. Roschmann managed to persuade the client to accept an alternative proposal here. The ventilation shafts inside the bridge were made completely from stainless steel and integrated into the main tube. This resulted in a completely maintenance-free structure in contrast to the original plan for a “textile tube”, which would have had to be replaced at specific intervals.
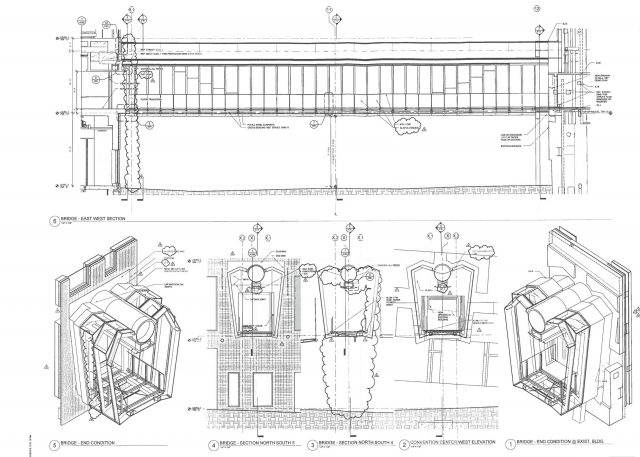
A complete performance mock-up was built in Catawissa, Missouri, in order to test the project-specific requirements and the general requirements of the original structure according to ASTM and AAMA. After passing the leak test, the complete test body was encased in a temporary enclosure in order to produce defined climatic conditions. No condensation was to build up inside the mock-up, and there had to be no damage as a result of thermal movement.
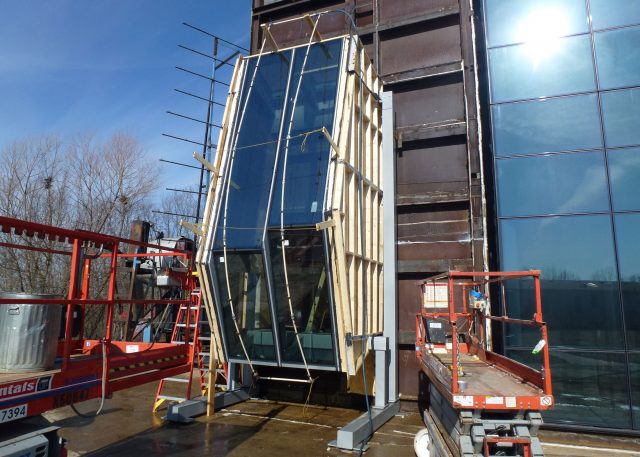
The steel ribs of the bridge construction were made and fully assembled after being coated. Each rib consists of three parts:
The links to the existing buildings were made with sandwich panels. The panels were precision-made on the basis of 3D plans.
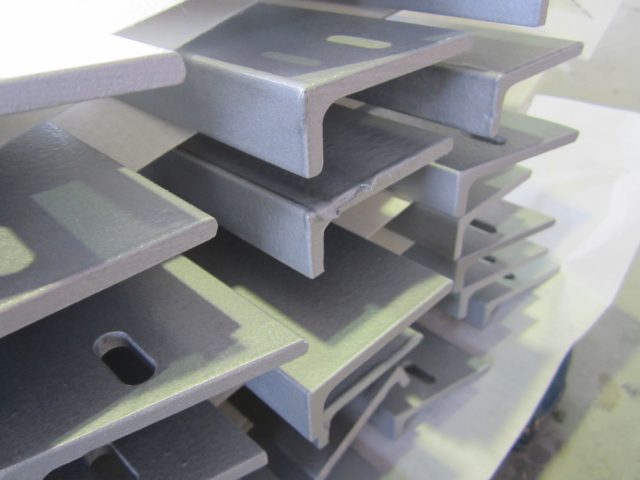
The prefabricated individual components, including the central supporting tube, the base elements, the facade skeleton and the glazing, were transported to a central finishing facility near to their final location on the structure. The steel ribs had been prefabricated to the point where all that remained to be done on-site was to screw them in place on the main tube and the bridge walkway. The bolted construction of the bridge prevented welding distortion and avoided the need for costly coating operations on the building site. The bridge was thus fully pre-assembled on the ground, including glazing and sealing.
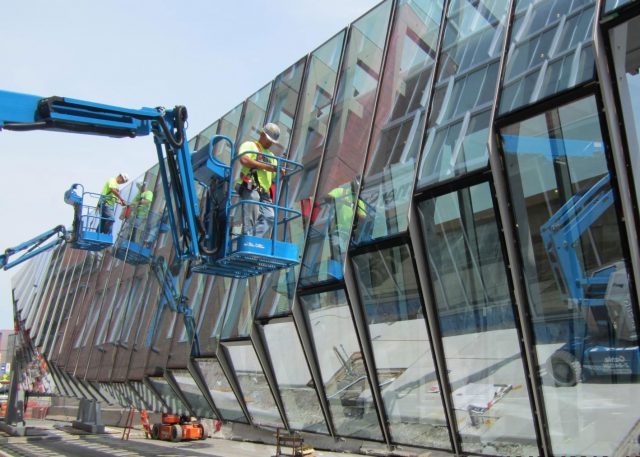
The pre-assembled bridge was hoisted and eased into its final position with the help of two 500 t mobile cranes while the road was temporarily closed.
Fun fact: As not all the invited dignitaries managed to arrive at the “crack of dawn” on the day of the crane lift, we had no choice other than to take a break once a successful test lift had been carried out (to practice the complex, simultaneous movements of the two cranes). After receiving confirmation that all the guests had indeed taken their place in the stand that had been built specially for this occasion, the bridge was lifted into place within an hour.
The pedestrian bridge and the entire project team won the IDEAS² Award for Excellence. The highly prestigious IDEAS² Award is the highest honor conferred on construction schemes by the U.S. structural steel industry. IDEAS² stands for Innovative Design in Engineering and Architecture with Structural Steel.
