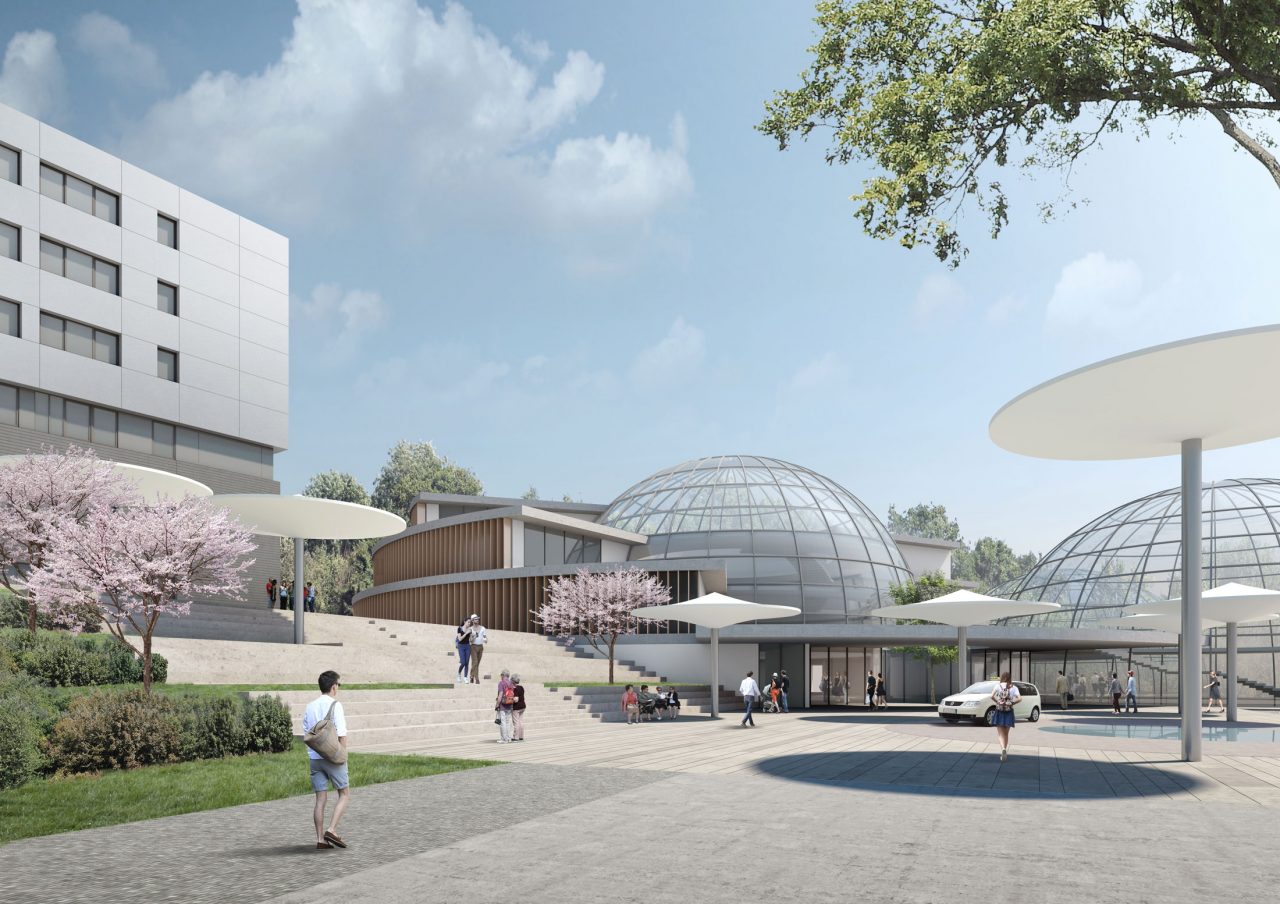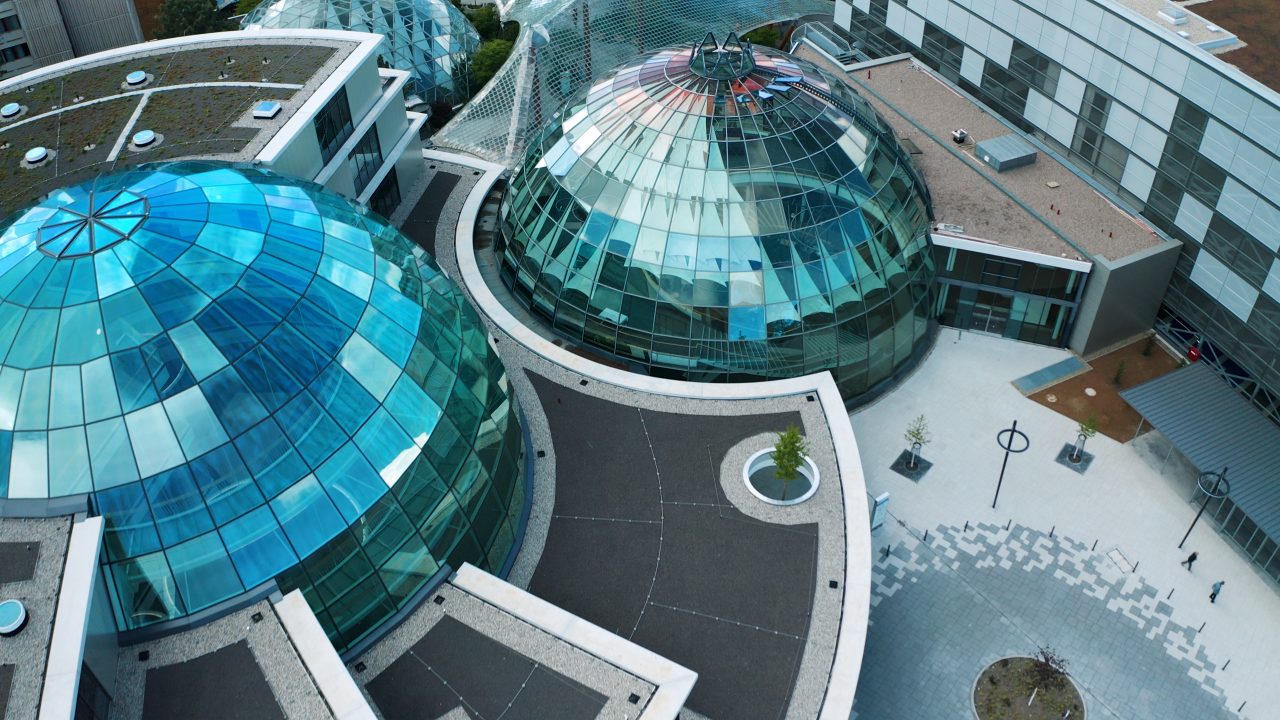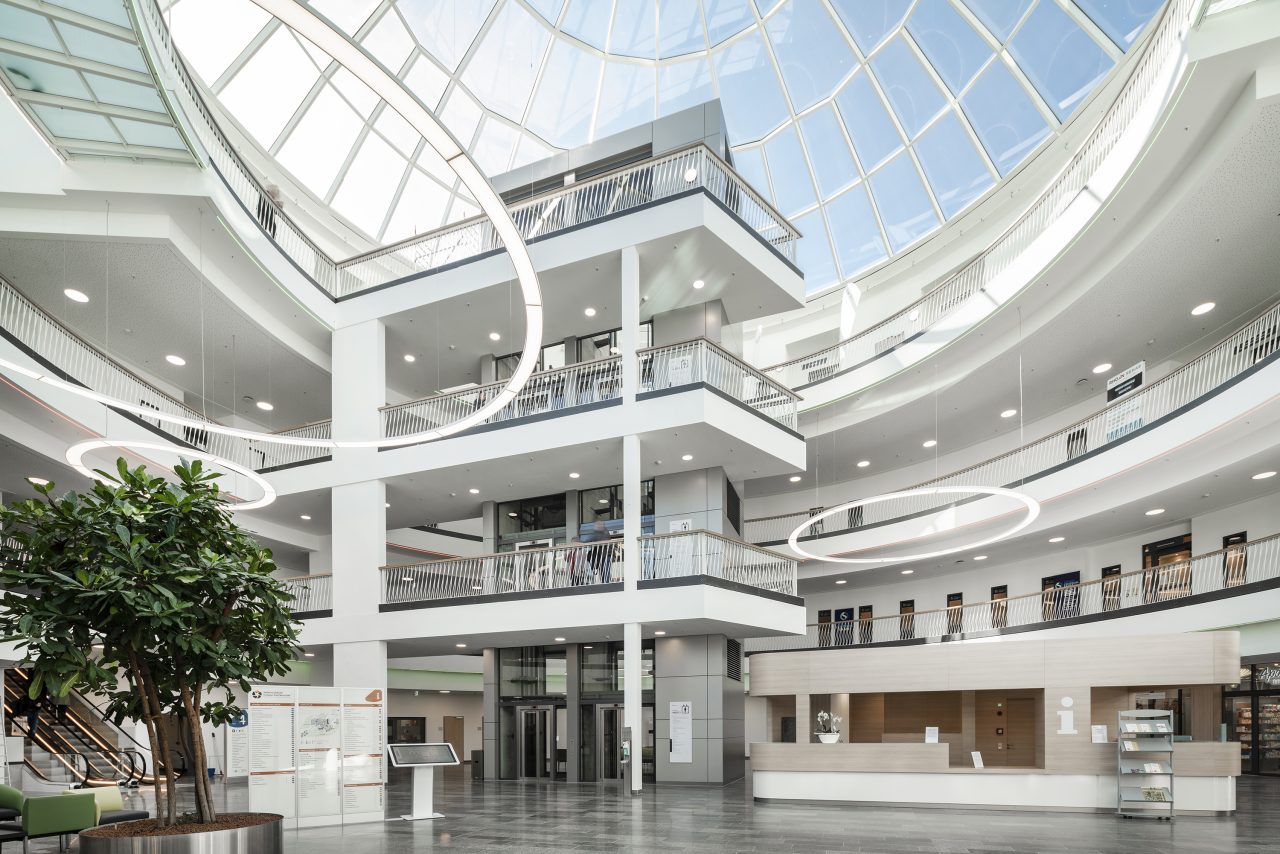A new hospital complex, which houses the outpatient center, is emerging on the premises of the RHÖN-KLINIKUM in Bad Neustadt an der Saale. The ring-shaped center is a reinforced concrete frame structure encircling a central atrium, which is spanned by a glass dome from levels 1 through 3. The hemisphere has a diameter of 115 feet and a height of 57 feet.
Vertical and horizontal bars consisting of sharp-edged, welded rectangular steel profiles form the supporting structure for the special polygonal dome construction. Flat, double insulating glass units in structural glazing design are used with a concealed mechanical fastening system. The interior of the outpatient center has curved galleries in a radial pattern as a bridge structure. This self-supporting structure spans one third of a circle between the concrete surfaces and is suspended from the steel and glass dome construction by means of tension rods.




