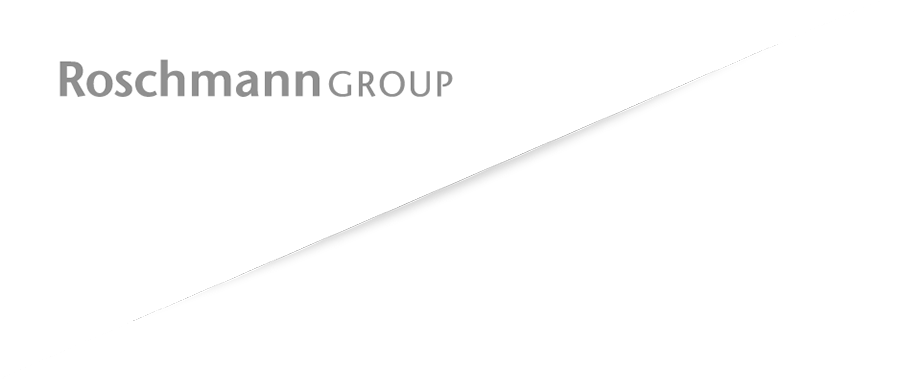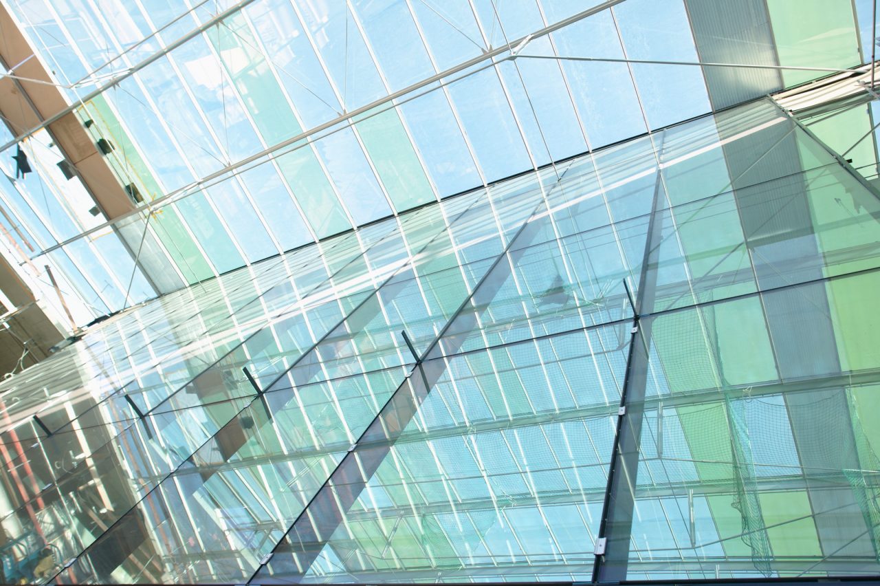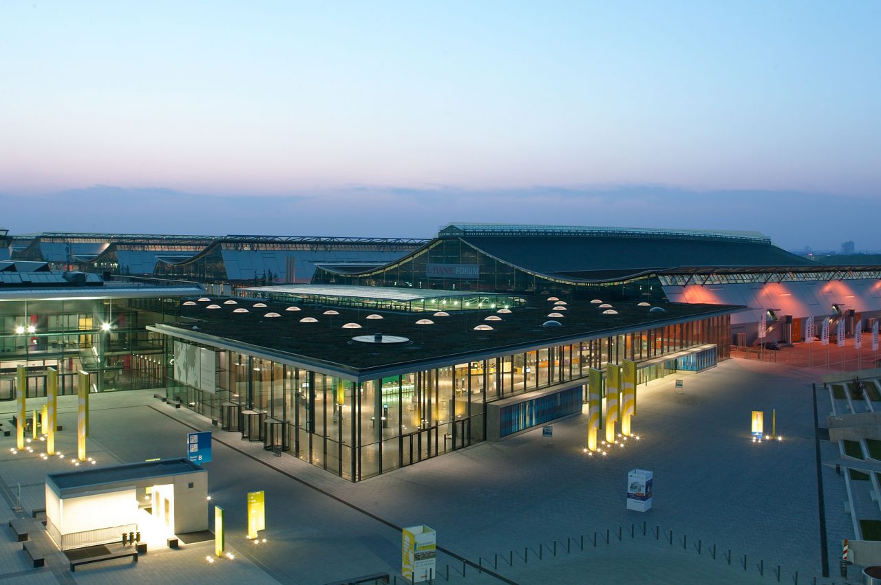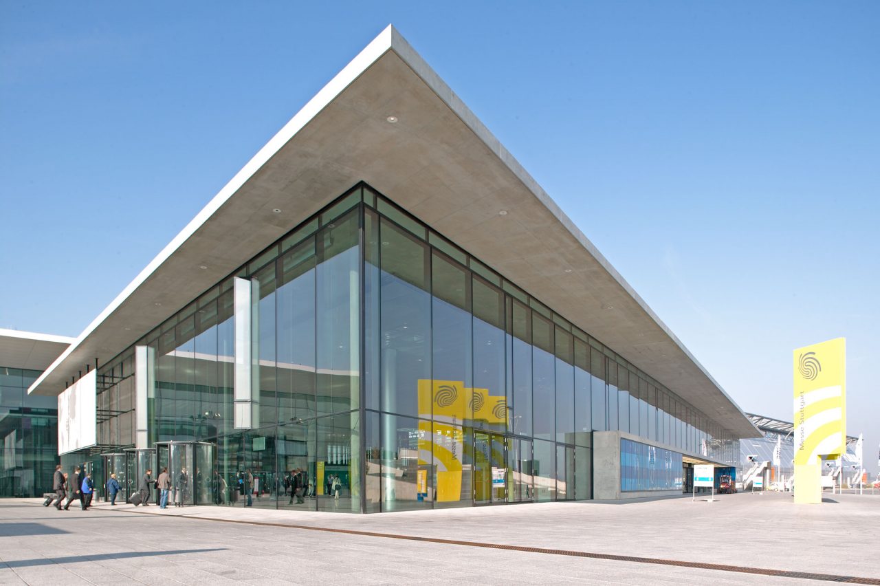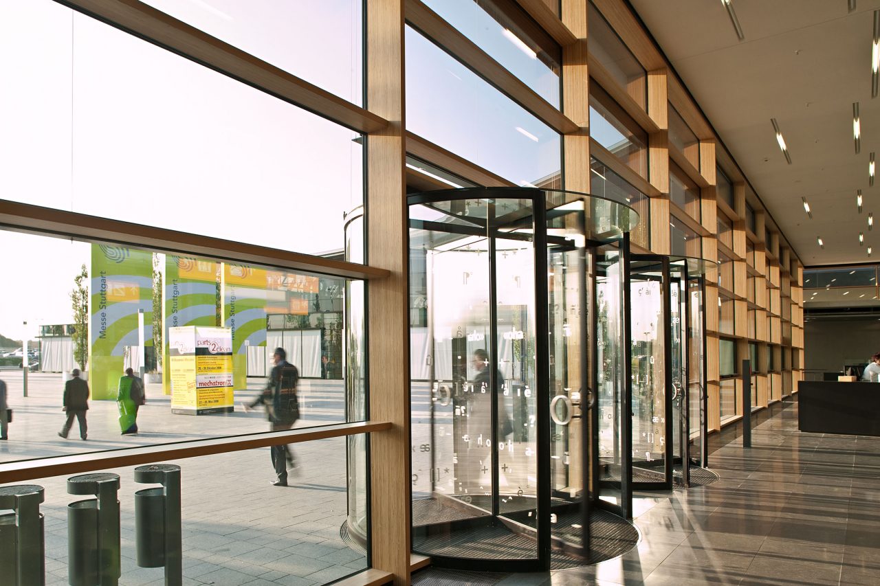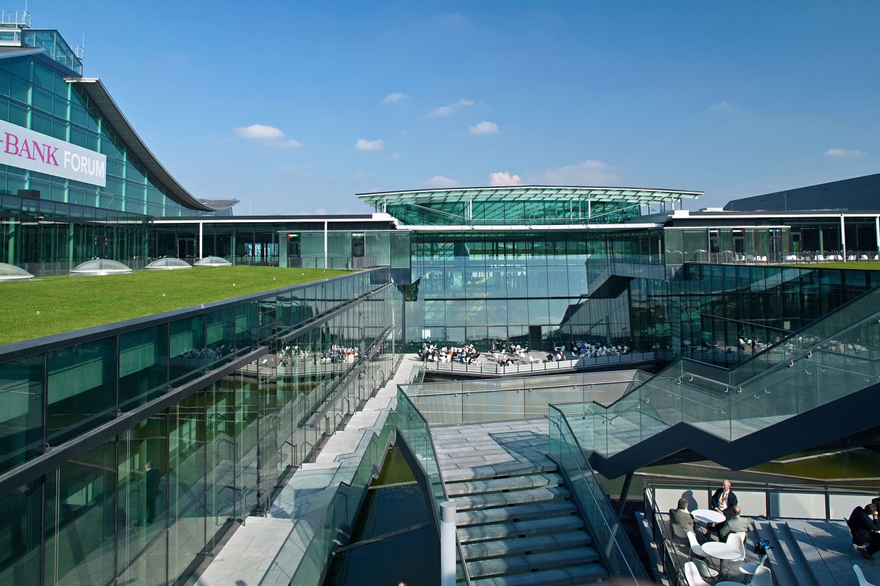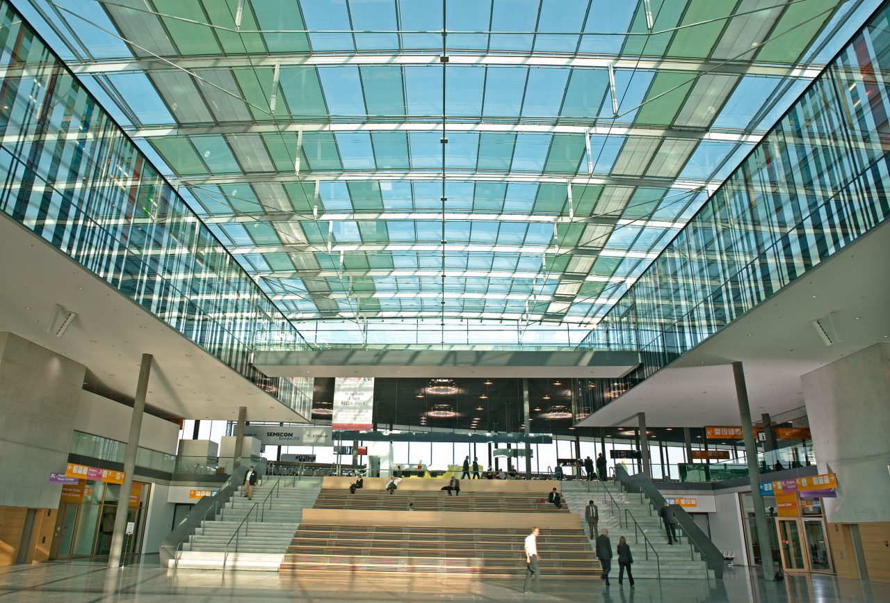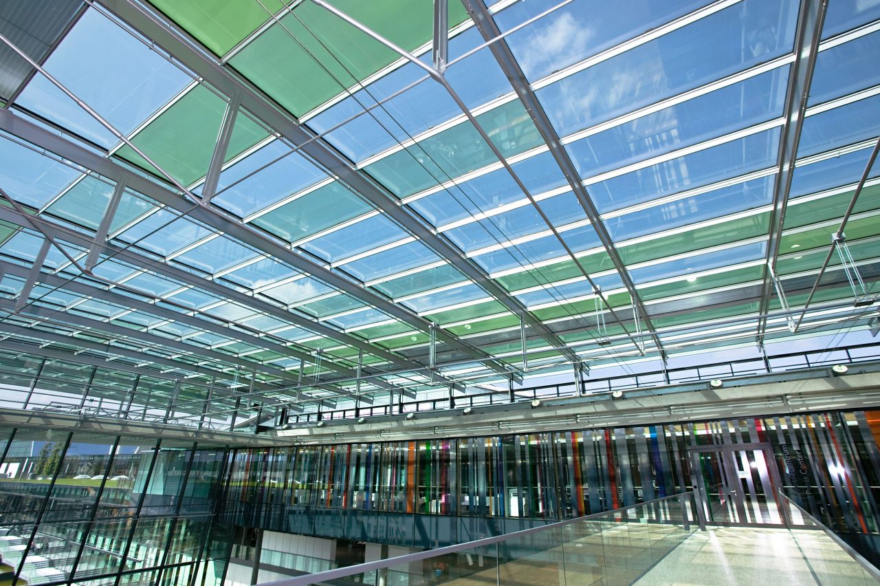The area of the new exhibition and congress center comprises seven exhibition halls offering a total area of 1,076,390 square feet a main hall, a congress center and multi-level parking blocks.
The supporting structure for the glass facades in the main entrance comprises rectangular, sharp-edged, solid steel profiles in order to reduce the dimensions of the supporting structure as much as possible. Situated immediately behind the entrance area, the atrium is the central space in the exhibition center and is covered by a wide-span steel and glass structure. For the connecting corridors, the choice was for a post and beam facade in wood, with an aluminum retaining system for the glazing.
