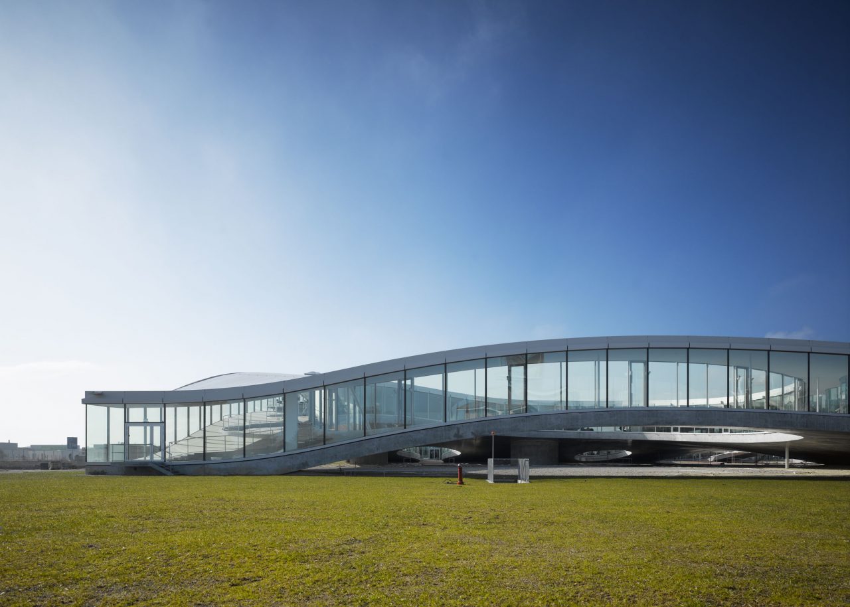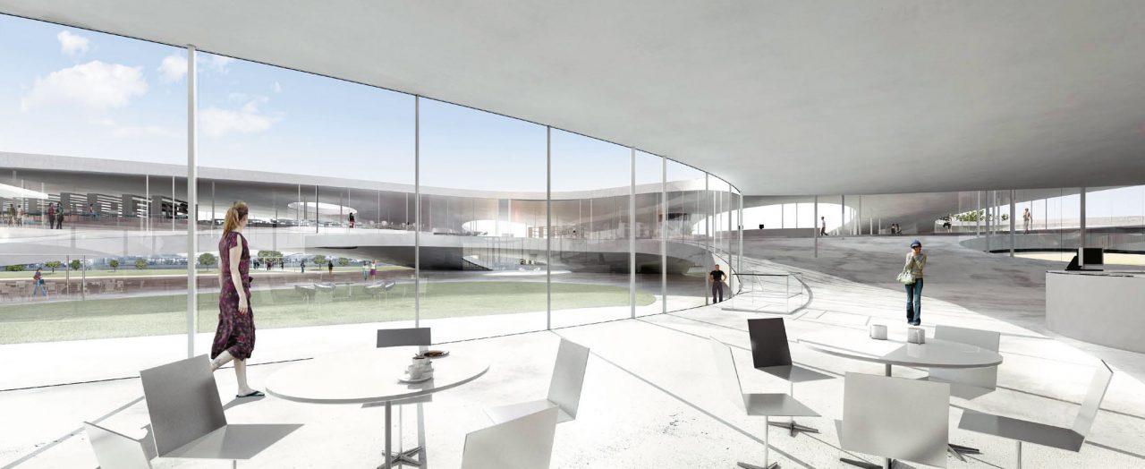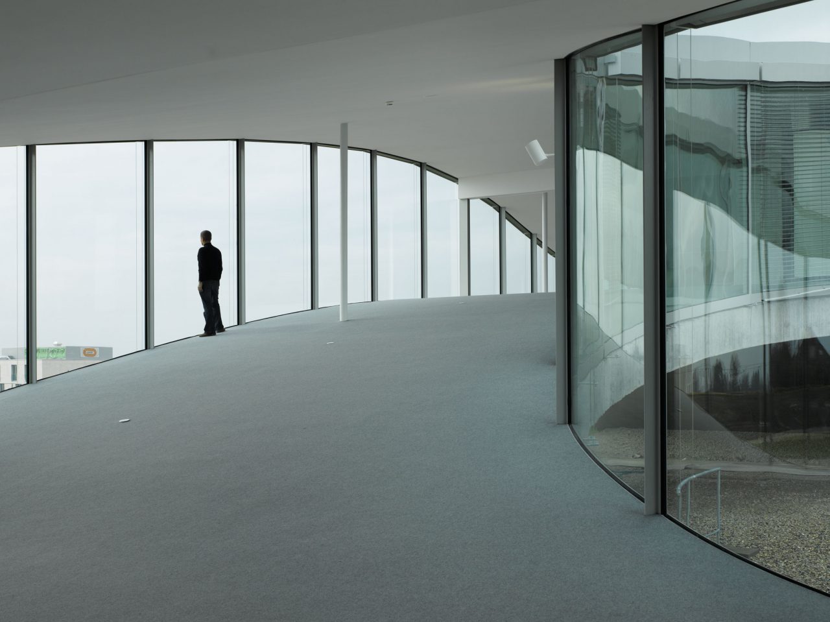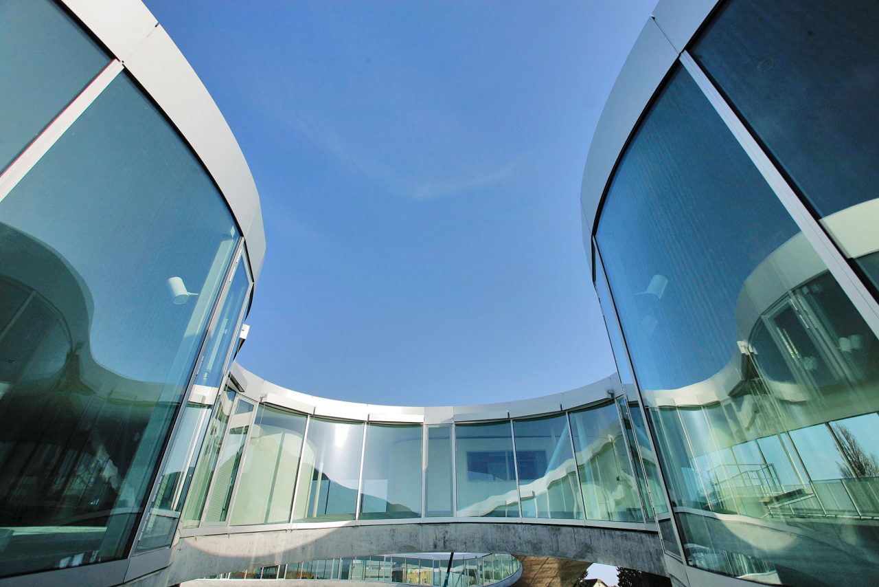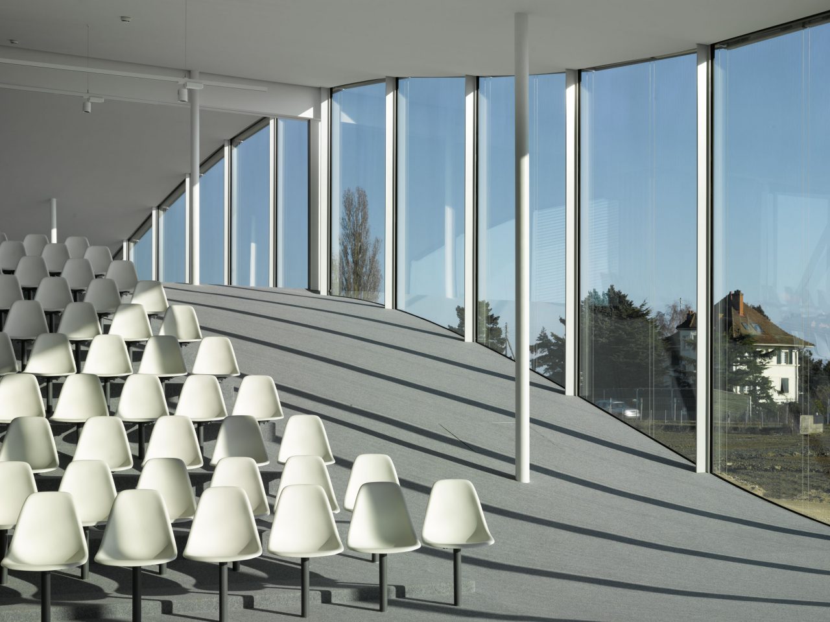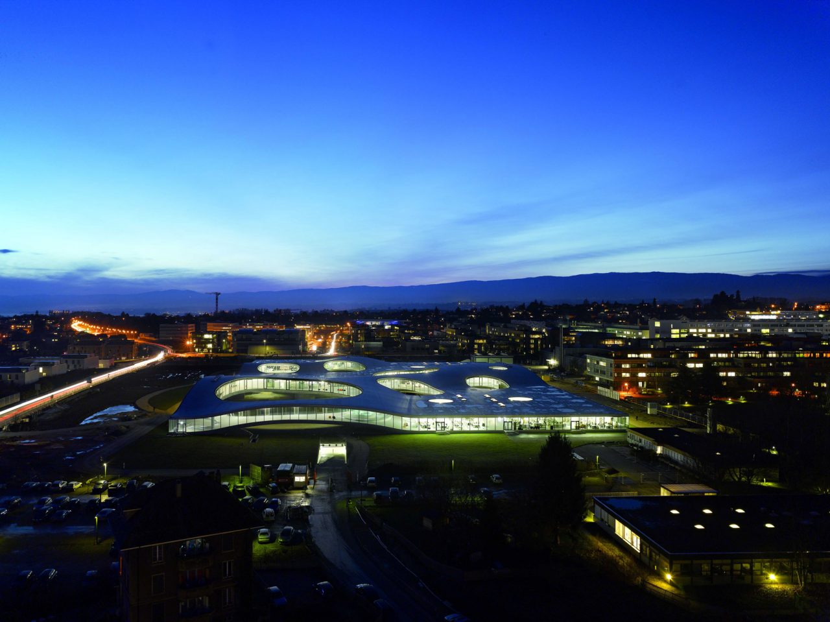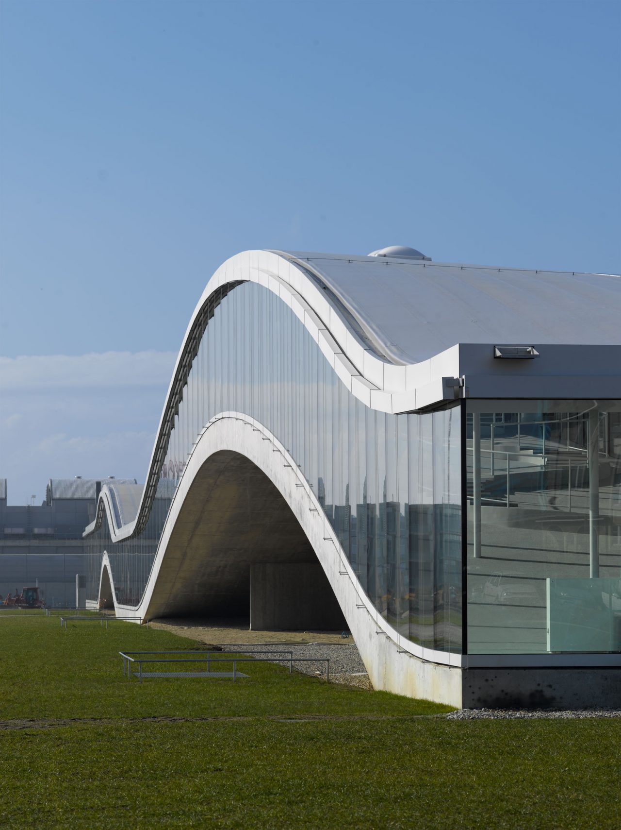Situated on the northern shore of Lake Geneva, the Rolex Learning Center forms the central area of the École polytechnique fédérale de Lausanne, or EPFL for short, accommodating a library, reading room, and events venue for communication and exchanging ideas. With floor and ceiling as a repeatedly curving surface, out of which holes have been cut for the inner courtyards, a landscape is created whose structured areas offer an invitation to stroll and to spend time here.
The facades are designed as a movable structure due to the high movements of the panels of the building. They comprise T-shaped steel profiles and the insulating glazing that is attached to them. The floor plan of the facade run is oval in shape, but in terms of height it oscillates up and down. For the areas featuring the cut-out patios, the bar profiles are bent in the form of a screw thread. The glazing fastening system is specially designed for the demands imposed by the significant deformations in the filigree concrete floor structure. The outer shell of the glazing is formed as a flush construction without cover strips and using concealed glass fastenings. Some parts of the glazing have a curved finish.


