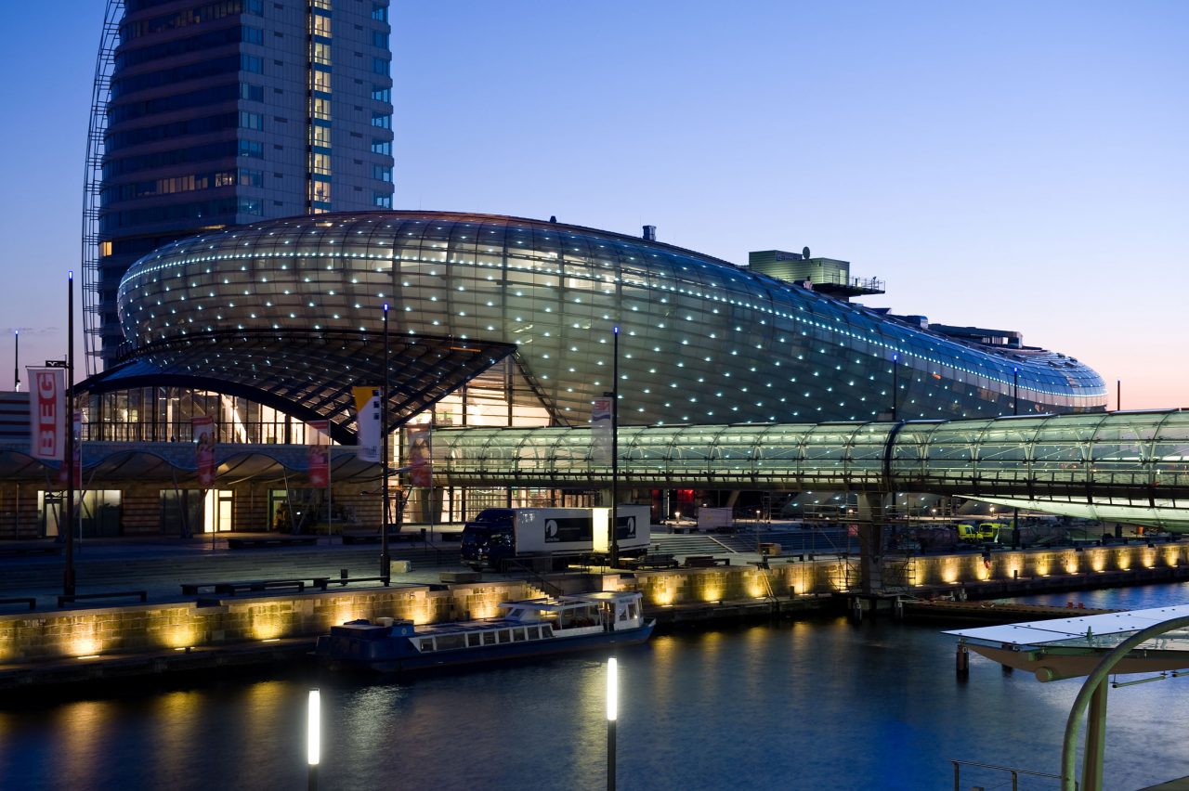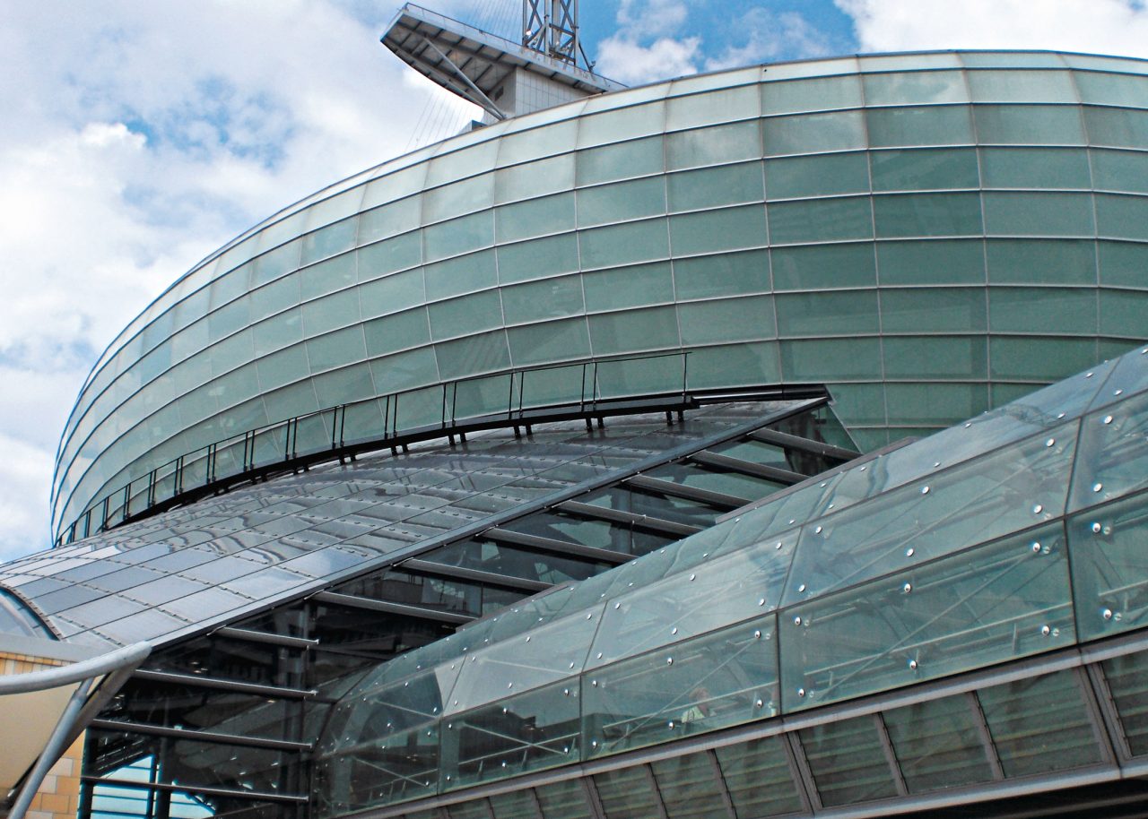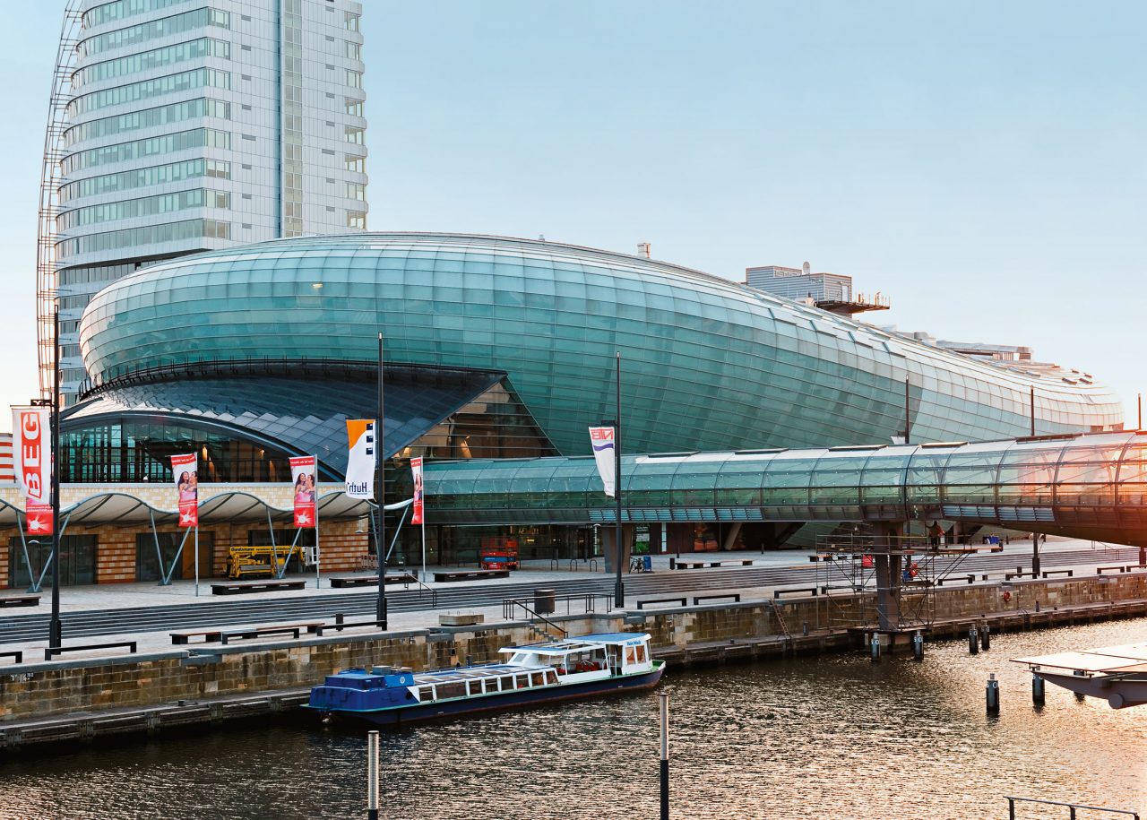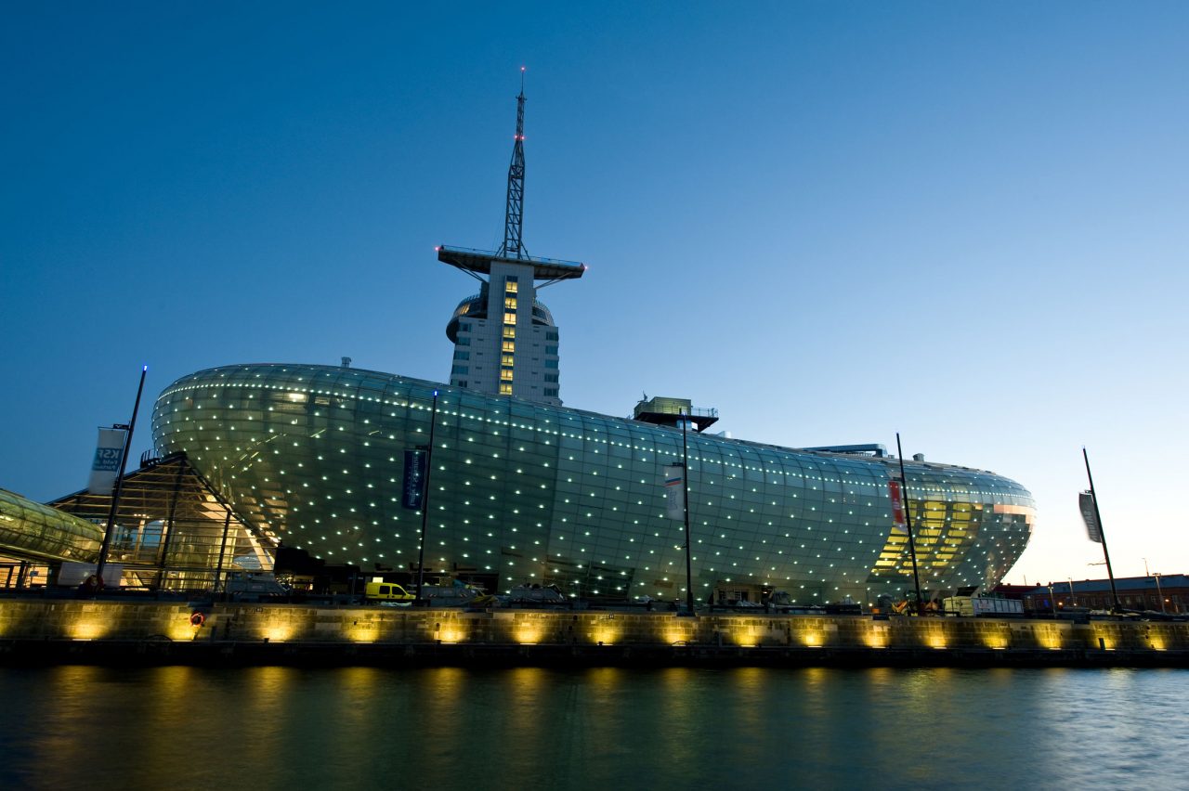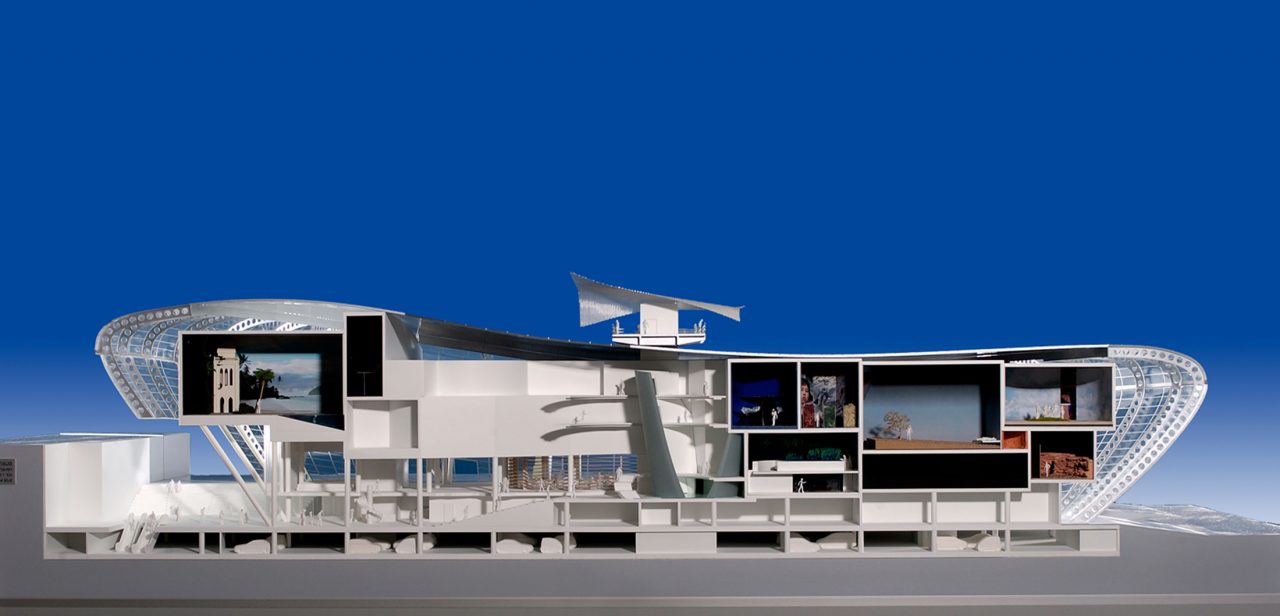With a horizontal organic form in front of a vertically oriented skyscraper, the silhouette of the Klimahaus Bremerhaven 8° Ost (Climate House Bremerhaven 8° East) simulates that of a ship moored on the banks of the Weser at the edge of the city center.
The glass shell of the building encloses an exhibition area of over 11,000 m², where visitors can learn about the whole world of the climate around the earth, tracing the 8° line of longitude. The scale-like glass shell is made of color-coated insulating glass units and single glass panels and is secured to the primary steel structure by means of an aluminum frame structure designed for this building. The individual glass elements are glued into specially developed aluminum support profiles. Using the arrangement of the shells created the option for realizing this three-dimensional free-form surface. 3,800 glass panels in various sizes and shapes were used to give the glass shell, which covers a total facade area of 8,000 m², its free form.
Would you like to learn more?
Then take a look at how this project was developed and implemented at Roschmann:


