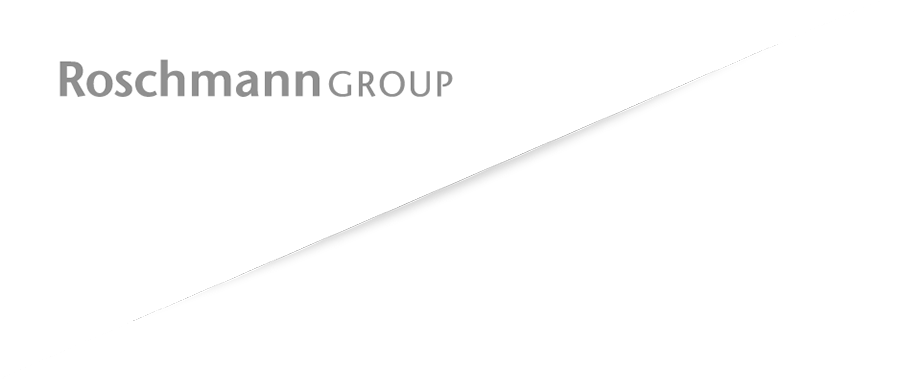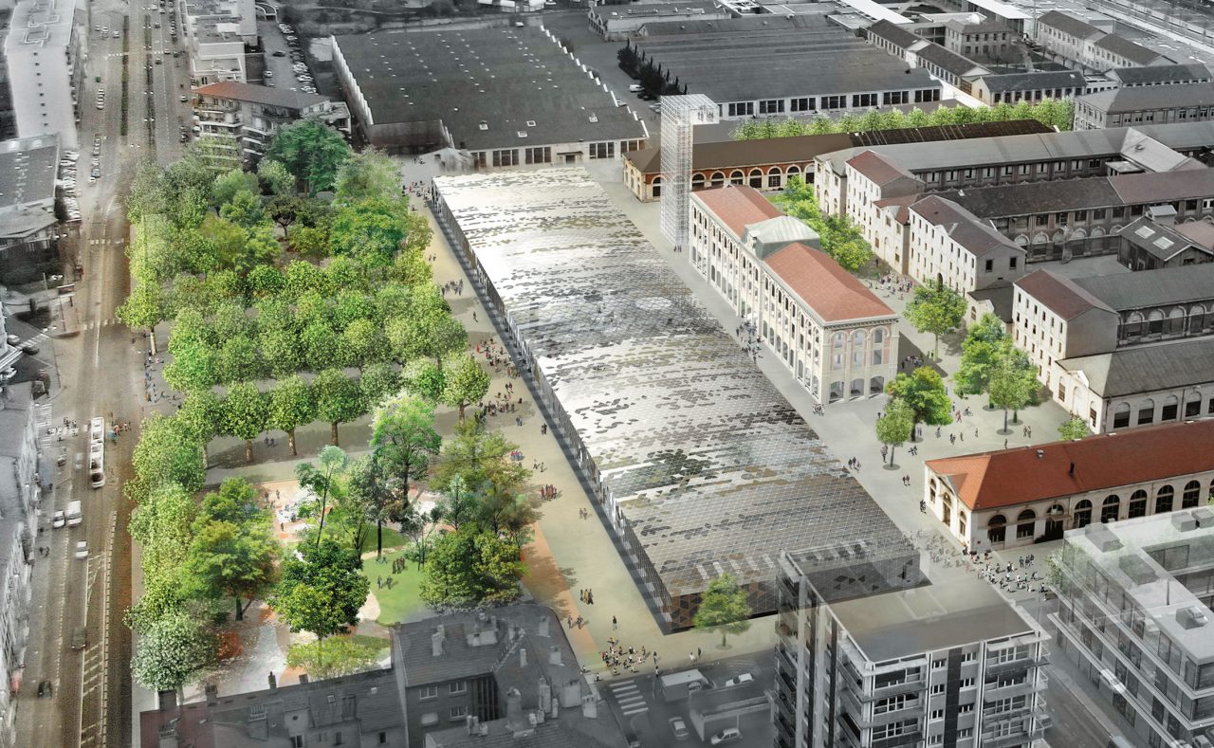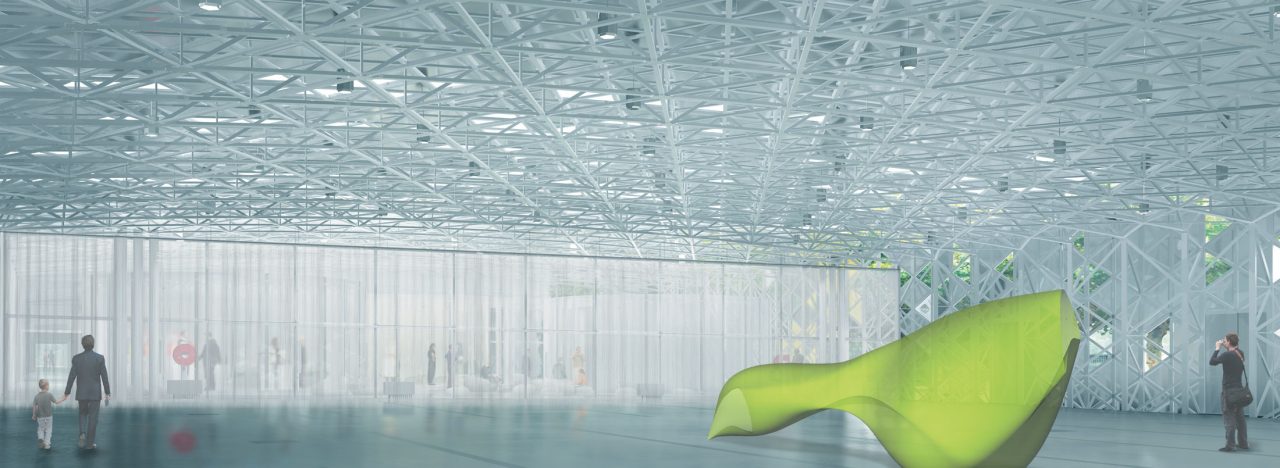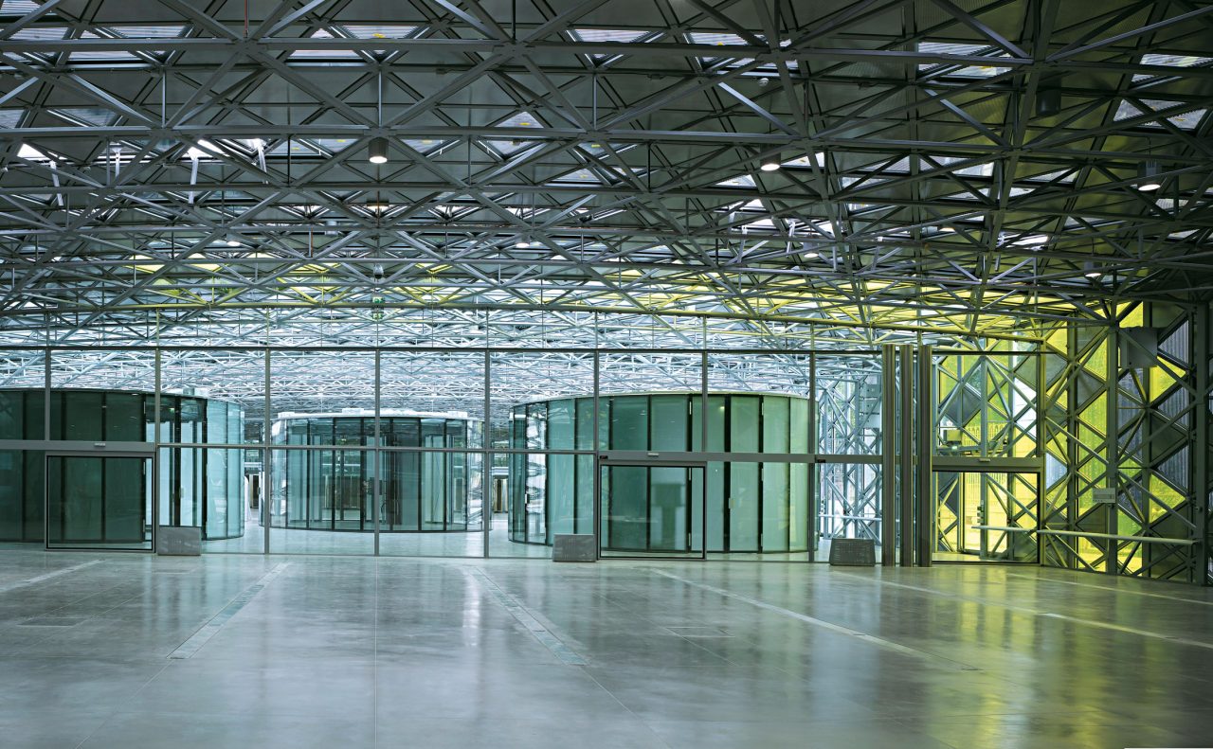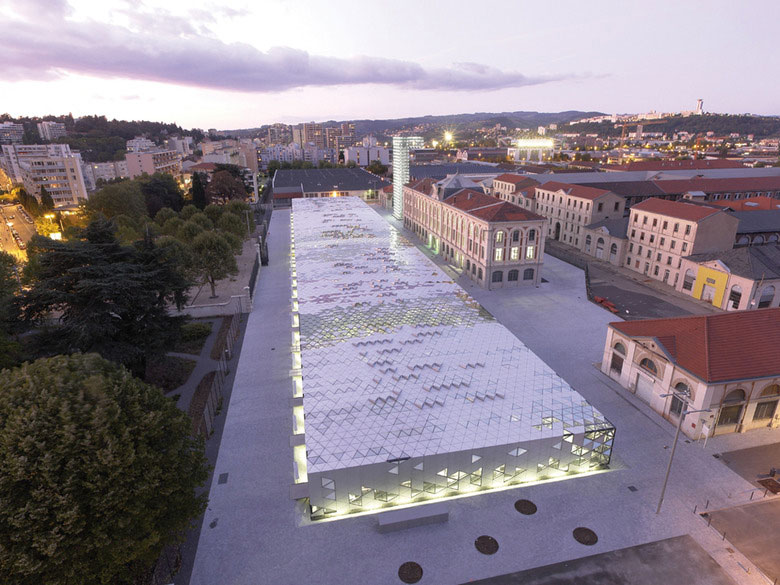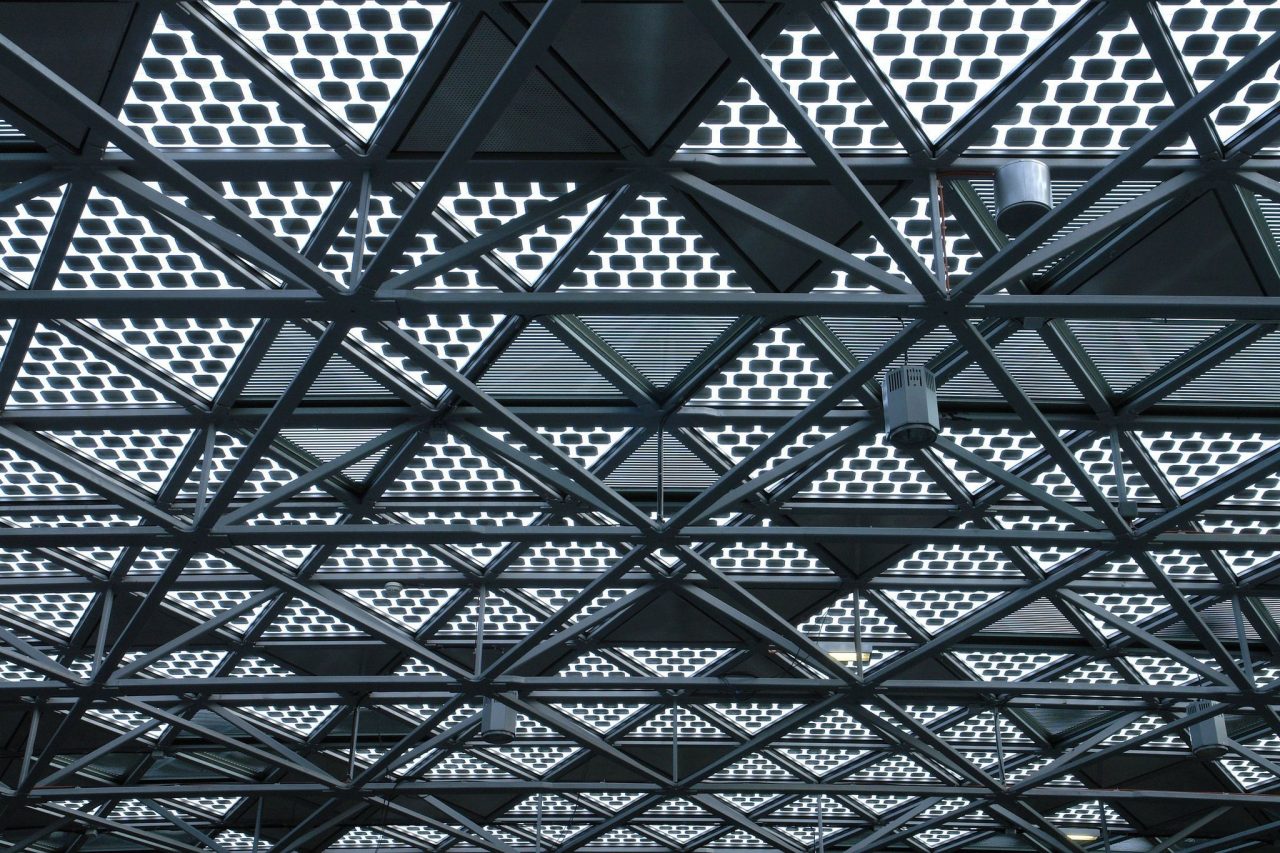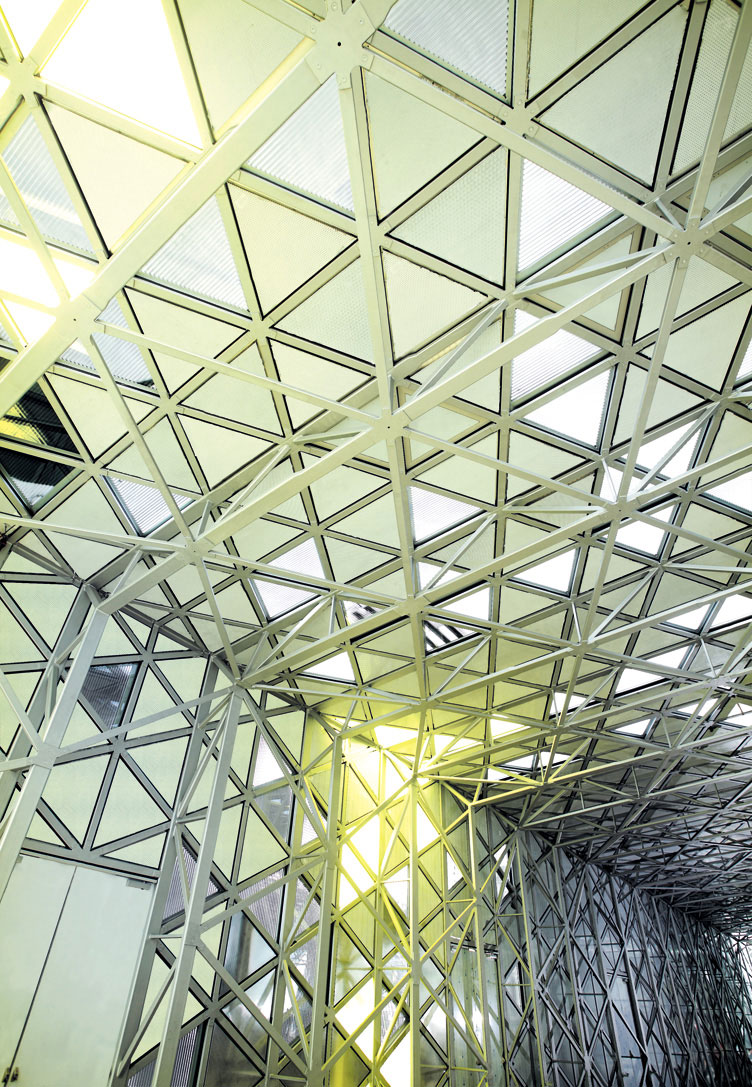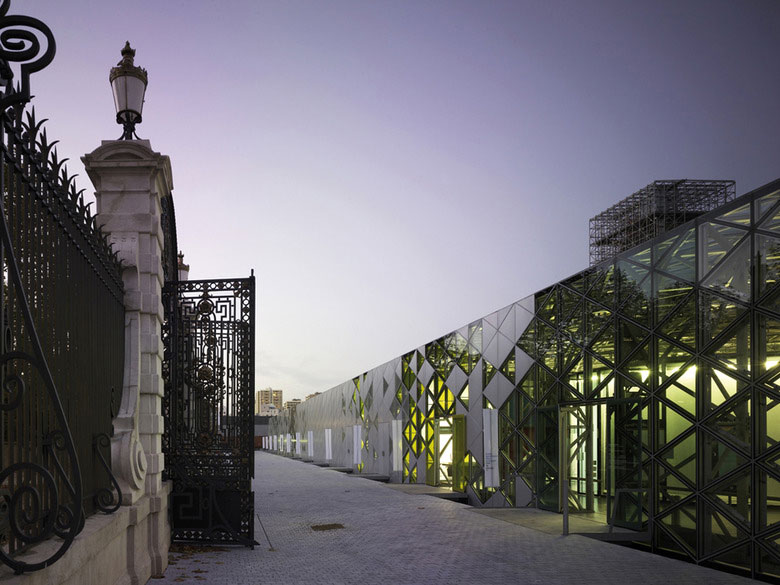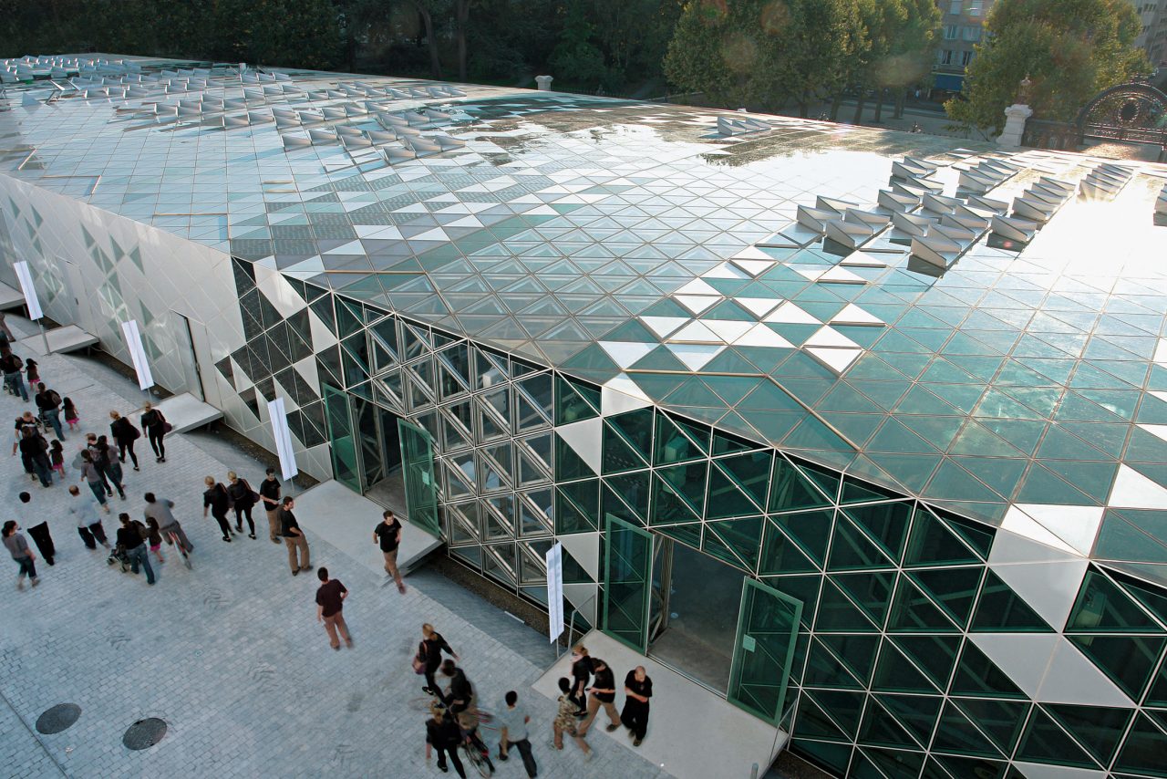Located on the site of the former GIAT weapons factory, the multi-functional Cité du Design was built on the edge of the city center of Saint-Étienne. Close on 654 feet in length and over 99 feet wide, the main building, known as the “Platine” is available for art, culture and design exhibitions and also houses, amongst other things, a university of art and design.
A steel framework was executed as the primary supporting structure. The roof supports have a span across the building of 99 feet. The free-form roof area, covering approximately 64,580 square feet, and the surrounding 33,290 square foot facade, which are located directly on the primary supporting structure, comprise a total of 14,000 triangular aluminum panels in various designs: colored, insulated, opaque, experimental, or simply in glass. Some of the elements are made from sandwich sheets, single glass panel or insulating glass with integrated printed panes that can be adjusted to control the light. Some surfaces are equipped with photovoltaic units. The panels are fitted directly onto the steel framework using drainage seals in EPDM (two drainage levels) and are mechanically attached out of sight in the joint area. As the roof area exhibits a slight curve and the building is also adapted to the falling terrain, the form and size of the 14,000 fill elements repeat just four times. This means that 3,500 different element sizes have been used.
800 of the triangular elements were fitted with “light + shadow”, a Roschmann product for targeted light scatter.
